La Belle at Hollywood Tower - Apartment Living in Los Angeles, CA
About
Welcome to La Belle at Hollywood Tower
6138 Franklin Ave Los Angeles, CA 90028P: 323-990-8685 TTY: 711
F: 323-466-4310
Office Hours
Daily 9:00 AM to 6:00 PM. 24-Hour Emergency Maintenance. Please Call 866-834-8430
Unrivaled quality, endless comforts, and gracious apartment home living are what you'll find at La Belle at Hollywood Tower. We are located minutes away from Hollywood Blvd and the Hollywood Freeway. Our pet-friendly community is surrounded by the area's most exquisite retail centers and entertainment venues, such as the Hollywood Bowl, Runyon Canyon, Hollywood & Highland Center, and Walt Disney Studios. Just outside your front door, there is a stunning view of the famous Hollywood sign. You deserve to live in the best luxury and pet-friendly apartment home community in Hollywood, and that is exactly what you'll find when you call our apartment community home.
Enjoy the great outdoors with our pool and spa with fireplace lounge. Check out our veranda cyber lounge with touch screen computer pods and our resident’s club with theater, billiards and cloud bar. Our pet-friendly community is open to both cats and dogs and has a dog walk on the premises. Experience life at La Belle with your furry little best friend at your side, right in the heart of Los Angeles, California. Discover and enjoy all that La Belle at Hollywood Tower has to offer!
Our impressive selection of creatively designed floor plans offers the perfect blend of modern architectural design, resort-quality amenities, and charming interiors that will surely delight you. Choose from our studio, one, and two bedroom apartments for rent in 25 different styles that cater specifically to your needs. Our luxury amenities include euro-style kitchen cabinets, caesar stone counters with art tile backsplash, a balcony or patio, vaulted ceilings, MP3 doorbells, and an in-home full-sized washer and dryer! Our gourmet kitchens come with a refrigerator, microwave, dishwasher, breakfast bar, and pantry.
$1000 Look and Lease on select homes with approved credit!Floor Plans
0 Bedroom Floor Plan
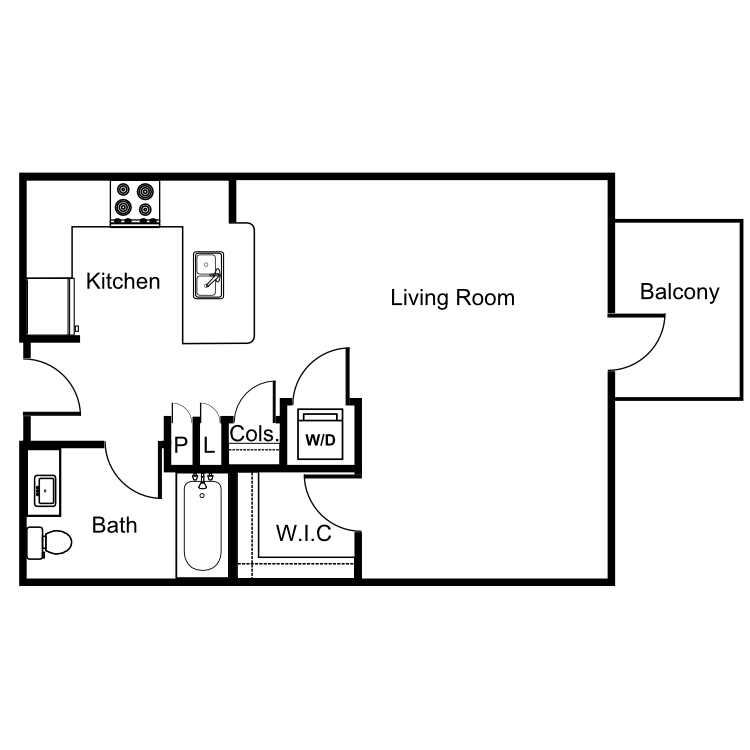
Chocolatini
Details
- Beds: Studio
- Baths: 1
- Square Feet: 555-604
- Rent: $2130-$2780
- Deposit: Call for details.
Floor Plan Amenities
- Balcony, Deck, or Patio
- Breakfast Bar
- Caesar Stone Counters with Art Tile Backsplashes
- Central Air and Heating
- Closet Organizers with Shoe Shelves *
- Den or Study
- Dishwasher
- Euro-style Kitchen Cabinets
- Extra Storage
- Fireplaces *
- Full-size Stack and Side-by-side In-home Washers and Dryers
- HomeRun Media Panels
- Lofts
- Marble Vanity Tops
- Microwave
- Oversized Walk-in Closets *
- Oversized Walk-in Showers and Art Tile *
- Private Outdoor Space
- Programmable MP3 doorbells
- Refrigerator
- Satellite Ready
- Skylight
- Soaking Tubs
- Soaring 9' to 20' Ceilings
- Stainless-Steel Appliances and Gas Ranges
- Under-counter Wine Fridge *
- Upscale Fixtures in Kitchens and Baths
- Vaulted Ceilings
- Vertical Blinds
- View
- Water Filter Faucets in Kitchens *
- Wood Plank-style, Hardwood, Carpeted, Tile Flooring
* In Select Apartment Homes
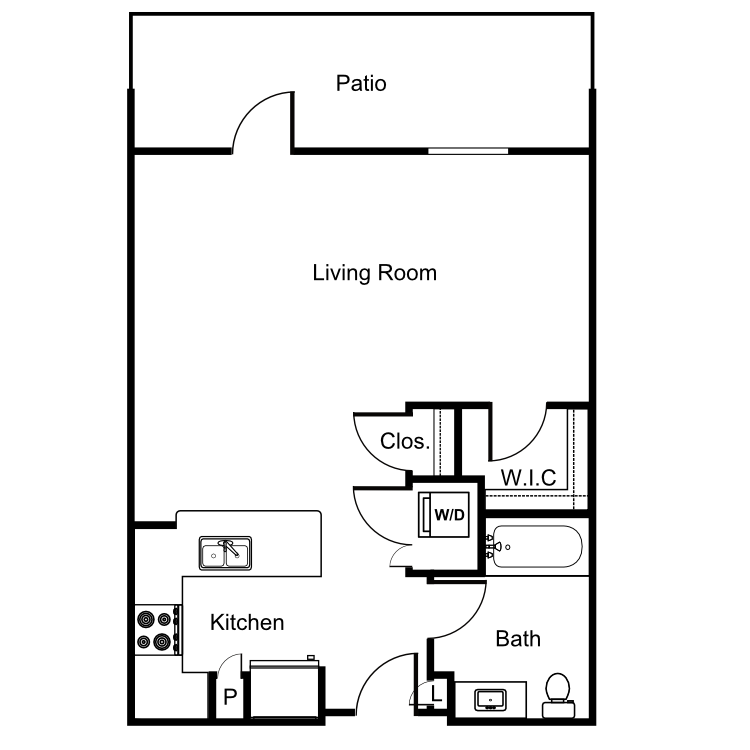
Old Fashioned
Details
- Beds: Studio
- Baths: 1
- Square Feet: 655
- Rent: Call for details.
- Deposit: Call for details.
Floor Plan Amenities
- Balcony, Deck, or Patio
- Breakfast Bar
- Caesar Stone Counters with Art Tile Backsplashes
- Central Air and Heating
- Closet Organizers with Shoe Shelves *
- Den or Study
- Dishwasher
- Euro-style Kitchen Cabinets
- Extra Storage
- Fireplaces
- Full-size Stack and Side-by-side In-home Washers and Dryers
- HomeRun Media Panels
- Lofts
- Marble Vanity Tops
- Microwave
- Oversized Walk-in Closets *
- Oversized Walk-in Showers and Art Tile *
- Private Outdoor Space
- Programmable MP3 doorbells
- Refrigerator
- Satellite Ready
- Skylight
- Soaking Tubs
- Soaring 9' to 20' Ceilings
- Stainless-Steel Appliances and Gas Ranges
- Under-counter Wine Fridge *
- Upscale Fixtures in Kitchens and Baths
- Vaulted Ceilings
- Vertical Blinds
- View
- Water Filter Faucets in Kitchens *
- Wood Plank-style, Hardwood, Carpeted, Tile Flooring
* In Select Apartment Homes
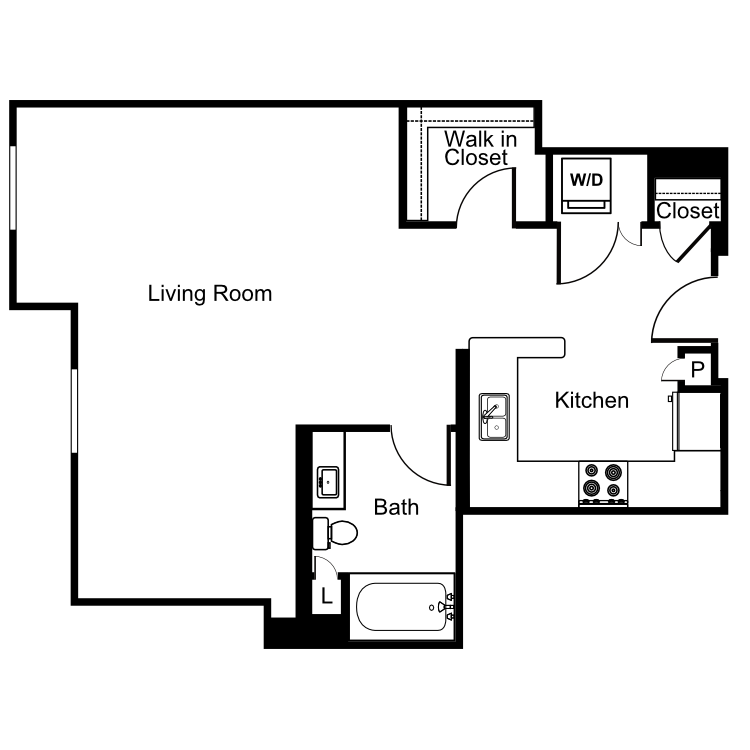
Highball
Details
- Beds: Studio
- Baths: 1
- Square Feet: 710
- Rent: Call for details.
- Deposit: Call for details.
Floor Plan Amenities
- Balcony, Deck, or Patio
- Breakfast Bar
- Caesar Stone Counters with Art Tile Backsplashes
- Central Air and Heating
- Closet Organizers with Shoe Shelves *
- Den or Study
- Dishwasher
- Euro-style Kitchen Cabinets
- Extra Storage
- Fireplaces *
- Full-size Stack and Side-by-side In-home Washers and Dryers
- HomeRun Media Panels
- Lofts
- Marble Vanity Tops
- Microwave
- Oversized Walk-in Closets *
- Oversized Walk-in Showers and Art Tile *
- Private Outdoor Space
- Programmable MP3 doorbells
- Refrigerator
- Satellite Ready
- Skylight
- Soaking Tubs
- Soaring 9' to 20' Ceilings
- Stainless-Steel Appliances and Gas Ranges
- Under-counter Wine Fridge *
- Upscale Fixtures in Kitchens and Baths
- Vaulted Ceilings
- Vertical Blinds
- View
- Water Filter Faucets in Kitchens *
- Wood Plank-style, Hardwood, Carpeted, Tile Flooring
* In Select Apartment Homes
1 Bedroom Floor Plan
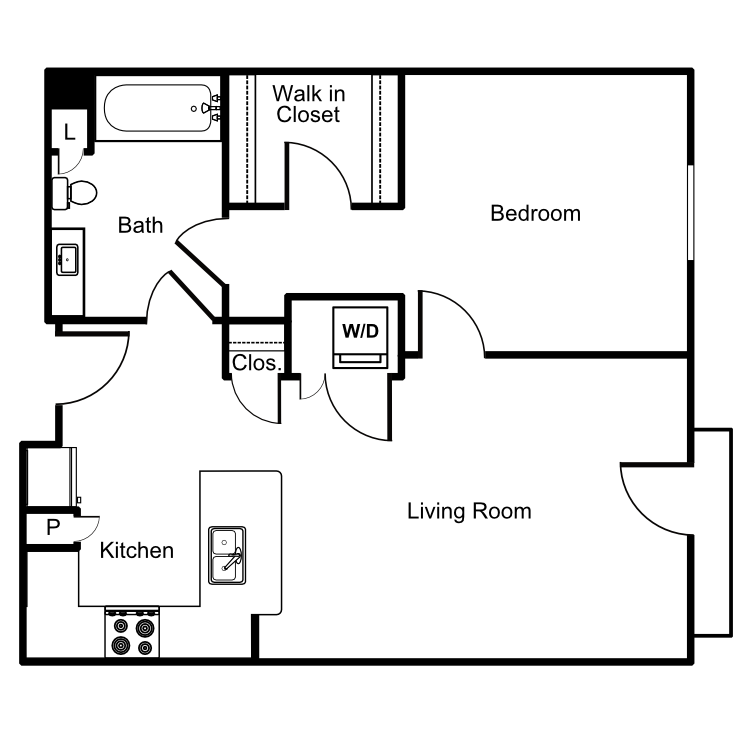
Bellini
Details
- Beds: 1 Bedroom
- Baths: 1
- Square Feet: 672
- Rent: Call for details.
- Deposit: Call for details.
Floor Plan Amenities
- Balcony, Deck, or Patio
- Breakfast Bar
- Caesar Stone Counters with Art Tile Backsplashes
- Central Air and Heating
- Closet Organizers with Shoe Shelves *
- Den or Study
- Dishwasher
- Euro-style Kitchen Cabinets
- Extra Storage
- Fireplaces *
- Full-size Stack and Side-by-side In-home Washers and Dryers
- HomeRun Media Panels
- Lofts
- Marble Vanity Tops
- Microwave
- Oversized Walk-in Closets *
- Oversized Walk-in Showers and Art Tile *
- Private Outdoor Space
- Programmable MP3 doorbells
- Refrigerator
- Satellite Ready
- Skylight
- Soaking Tubs
- Soaring 9' to 20' Ceilings
- Stainless-Steel Appliances and Gas Ranges
- Under-counter Wine Fridge *
- Upscale Fixtures in Kitchens and Baths
- Vaulted Ceilings
- Vertical Blinds
- View
- Water Filter Faucets in Kitchens *
- Wood Plank-style, Hardwood, Carpeted, Tile Flooring
* In Select Apartment Homes
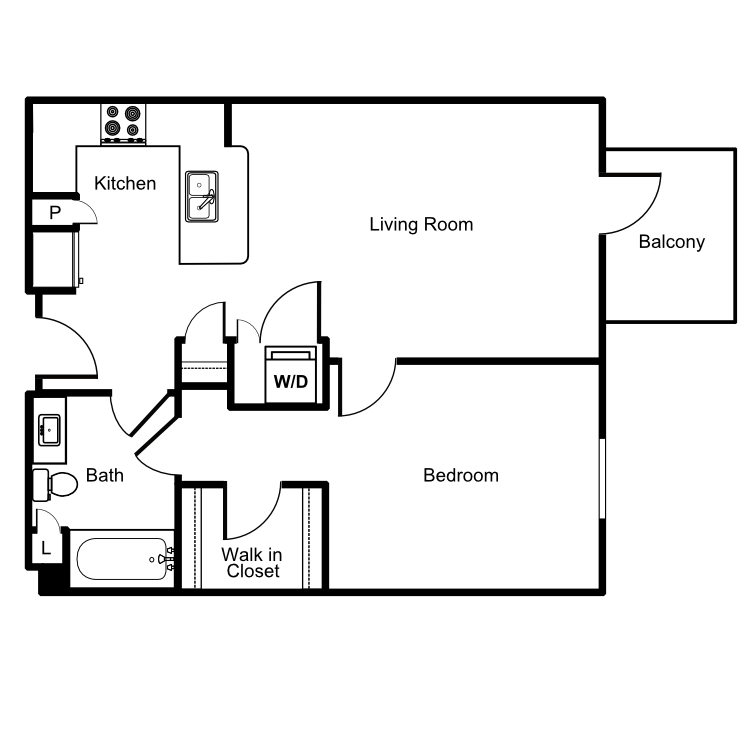
Lemon Drop
Details
- Beds: 1 Bedroom
- Baths: 1
- Square Feet: 698-865
- Rent: $3073-$3290
- Deposit: Call for details.
Floor Plan Amenities
- Balcony, Deck, or Patio
- Breakfast Bar
- Caesar Stone Counters with Art Tile Backsplashes
- Central Air and Heating
- Closet Organizers with Shoe Shelves *
- Den or Study
- Dishwasher
- Euro-style Kitchen Cabinets
- Extra Storage
- Fireplaces *
- Full-size Stack and Side-by-side In-home Washers and Dryers
- HomeRun Media Panels
- Lofts
- Marble Vanity Tops
- Microwave
- Oversized Walk-in Closets *
- Oversized Walk-in Showers and Art Tile *
- Private Outdoor Space
- Programmable MP3 doorbells
- Refrigerator
- Satellite Ready
- Skylight
- Soaking Tubs
- Soaring 9' to 20' Ceilings
- Stainless-Steel Appliances and Gas Ranges
- Under-counter Wine Fridge *
- Upscale Fixtures in Kitchens and Baths
- Vaulted Ceilings
- Vertical Blinds
- View
- Water Filter Faucets in Kitchens *
- Wood Plank-style, Hardwood, Carpeted, Tile Flooring
* In Select Apartment Homes
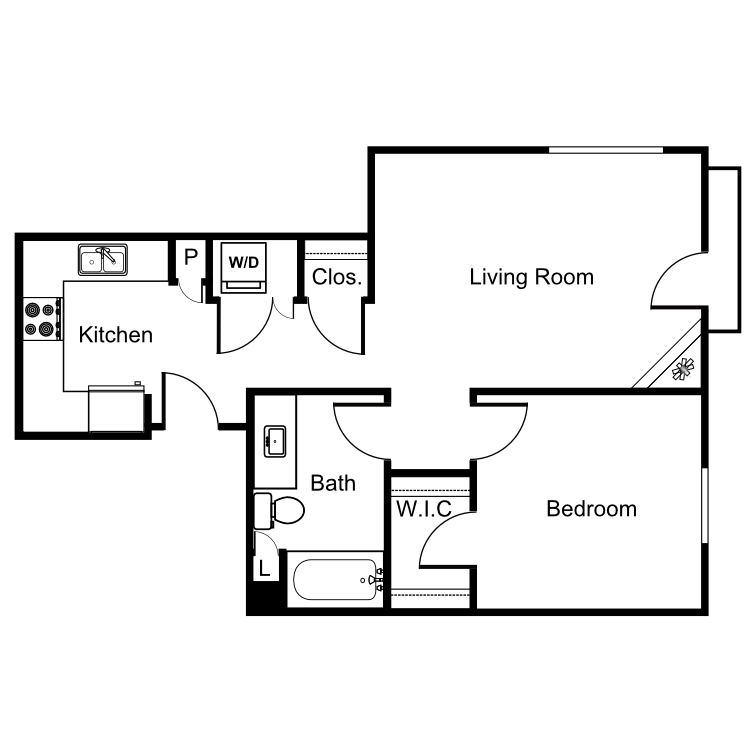
Mojito
Details
- Beds: 1 Bedroom
- Baths: 1
- Square Feet: 701
- Rent: Call for details.
- Deposit: Call for details.
Floor Plan Amenities
- Balcony, Deck, or Patio
- Breakfast Bar
- Caesar Stone Counters with Art Tile Backsplashes
- Central Air and Heating
- Closet Organizers with Shoe Shelves *
- Den or Study
- Dishwasher
- Euro-style Kitchen Cabinets
- Extra Storage
- Fireplaces
- Full-size Stack and Side-by-side In-home Washers and Dryers
- HomeRun Media Panels
- Lofts
- Marble Vanity Tops
- Microwave
- Oversized Walk-in Closets *
- Oversized Walk-in Showers and Art Tile *
- Private Outdoor Space
- Programmable MP3 doorbells
- Refrigerator
- Satellite Ready
- Skylight
- Soaking Tubs
- Soaring 9' to 20' Ceilings
- Stainless-Steel Appliances and Gas Ranges
- Under-counter Wine Fridge *
- Upscale Fixtures in Kitchens and Baths
- Vaulted Ceilings
- Vertical Blinds
- View
- Water Filter Faucets in Kitchens *
- Wood Plank-style, Hardwood, Carpeted, Tile Flooring
* In Select Apartment Homes
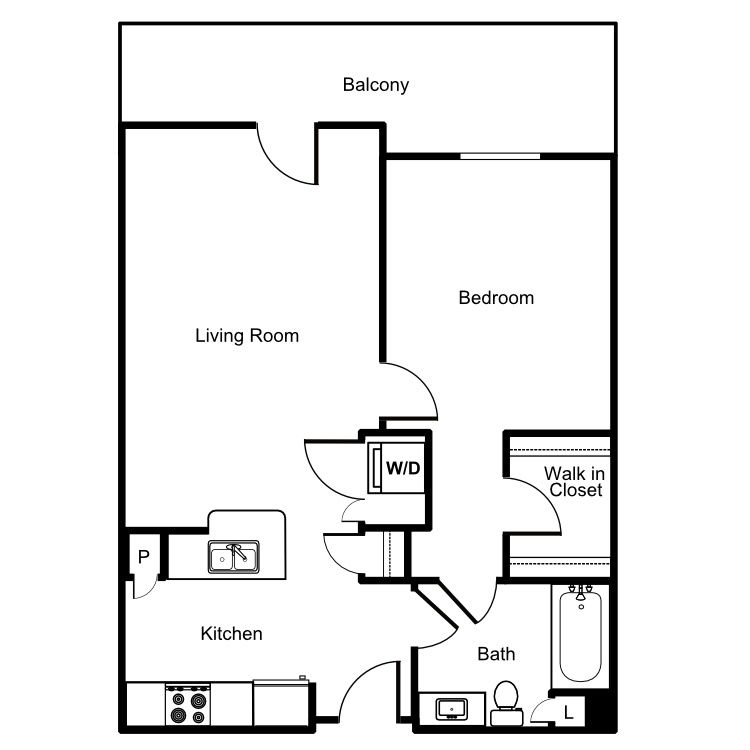
Rusty Nail
Details
- Beds: 1 Bedroom
- Baths: 1
- Square Feet: 717-726
- Rent: Call for details.
- Deposit: Call for details.
Floor Plan Amenities
- Balcony, Deck, or Patio
- Breakfast Bar
- Caesar Stone Counters with Art Tile Backsplashes
- Central Air and Heating
- Closet Organizers with Shoe Shelves *
- Den or Study
- Dishwasher
- Euro-style Kitchen Cabinets
- Extra Storage
- Fireplaces
- Full-size Stack and Side-by-side In-home Washers and Dryers
- HomeRun Media Panels
- Lofts
- Marble Vanity Tops
- Microwave
- Oversized Walk-in Closets *
- Oversized Walk-in Showers and Art Tile *
- Private Outdoor Space
- Programmable MP3 doorbells
- Refrigerator
- Satellite Ready
- Skylight
- Soaking Tubs
- Soaring 9' to 20' Ceilings
- Stainless-Steel Appliances and Gas Ranges
- Under-counter Wine Fridge *
- Upscale Fixtures in Kitchens and Baths
- Vaulted Ceilings
- Vertical Blinds
- View
- Water Filter Faucets in Kitchens *
- Wood Plank-style, Hardwood, Carpeted, Tile Flooring
* In Select Apartment Homes
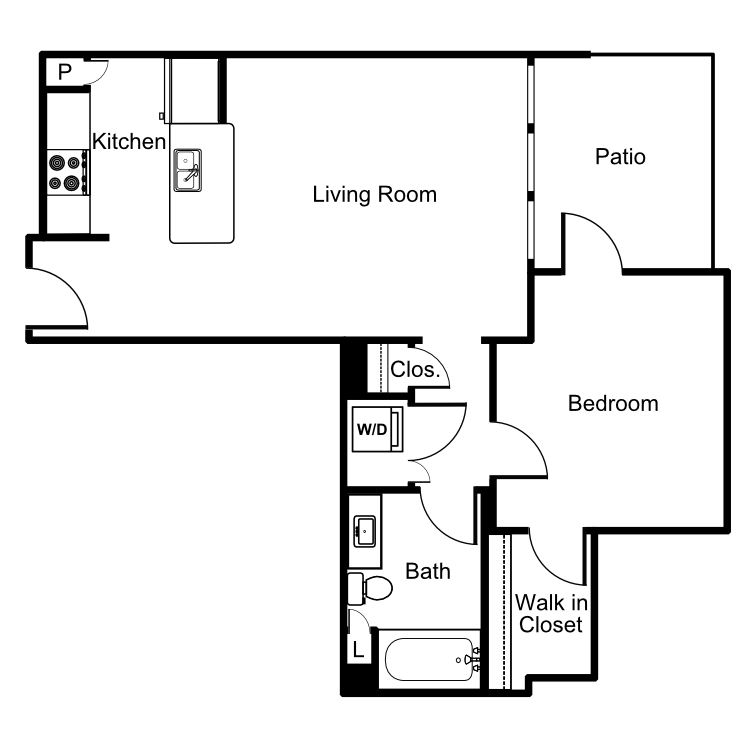
Cubre Libra
Details
- Beds: 1 Bedroom
- Baths: 1
- Square Feet: 748
- Rent: Call for details.
- Deposit: Call for details.
Floor Plan Amenities
- Balcony, Deck, or Patio
- Breakfast Bar
- Caesar Stone Counters with Art Tile Backsplashes
- Central Air and Heating
- Closet Organizers with Shoe Shelves *
- Den or Study
- Dishwasher
- Euro-style Kitchen Cabinets
- Extra Storage
- Fireplaces *
- Full-size Stack and Side-by-side In-home Washers and Dryers
- HomeRun Media Panels
- Lofts
- Marble Vanity Tops
- Microwave
- Oversized Walk-in Closets *
- Oversized Walk-in Showers and Art Tile *
- Private Outdoor Space
- Programmable MP3 doorbells
- Refrigerator
- Satellite Ready
- Skylight
- Soaking Tubs
- Soaring 9' to 20' Ceilings
- Stainless-Steel Appliances and Gas Ranges
- Under-counter Wine Fridge *
- Upscale Fixtures in Kitchens and Baths
- Vaulted Ceilings
- Vertical Blinds
- View
- Wood Plank-style, Hardwood, Carpeted, Tile Flooring
- Water Filter Faucets in Kitchens *
* In Select Apartment Homes
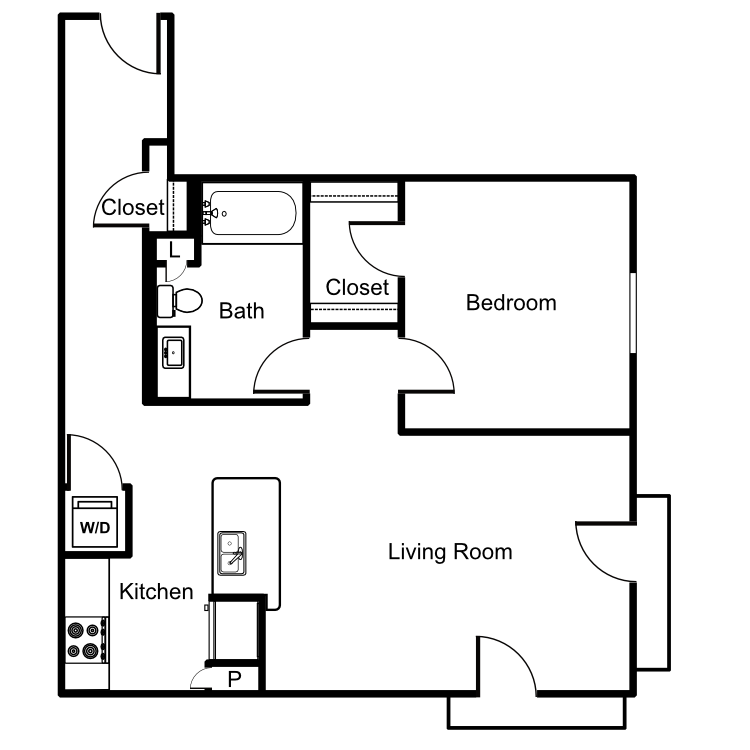
Gin Fizz
Details
- Beds: 1 Bedroom
- Baths: 1
- Square Feet: 775-785
- Rent: Call for details.
- Deposit: Call for details.
Floor Plan Amenities
- Balcony, Deck, or Patio
- Breakfast Bar
- Caesar Stone Counters with Art Tile Backsplashes
- Central Air and Heating
- Closet Organizers with Shoe Shelves *
- Den or Study
- Euro-style Kitchen Cabinets
- Extra Storage
- Fireplaces
- Full-size Stack and Side-by-side In-home Washers and Dryers
- HomeRun Media Panels
- Lofts
- Marble Vanity Tops
- Microwave
- Oversized Walk-in Closets *
- Oversized Walk-in Showers and Art Tile *
- Private Outdoor Space
- Programmable MP3 doorbells
- Refrigerator
- Satellite Ready
- Skylight
- Soaking Tubs
- Soaring 9' to 20' Ceilings
- Stainless-Steel Appliances and Gas Ranges
- Under-counter Wine Fridge *
- Upscale Fixtures in Kitchens and Baths
- Vaulted Ceilings
- Vertical Blinds
- View
- Water Filter Faucets in Kitchens *
- Wood Plank-style, Hardwood, Carpeted, Tile Flooring
* In Select Apartment Homes
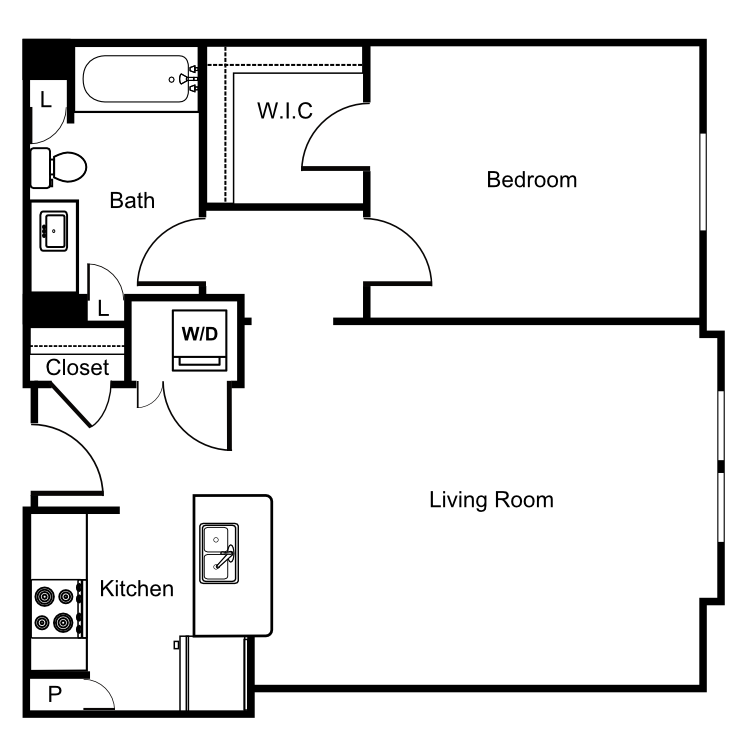
Whiskey Sour
Details
- Beds: 1 Bedroom
- Baths: 1
- Square Feet: 793
- Rent: Call for details.
- Deposit: Call for details.
Floor Plan Amenities
- Balcony, Deck, or Patio
- Breakfast Bar
- Caesar Stone Counters with Art Tile Backsplashes
- Central Air and Heating
- Closet Organizers with Shoe Shelves *
- Den or Study
- Dishwasher
- Euro-style Kitchen Cabinets
- Extra Storage
- Fireplaces *
- Full-size Stack and Side-by-side In-home Washers and Dryers
- HomeRun Media Panels
- Lofts
- Marble Vanity Tops
- Microwave
- Oversized Walk-in Closets *
- Oversized Walk-in Showers and Art Tile *
- Private Outdoor Space
- Programmable MP3 doorbells
- Refrigerator
- Satellite Ready
- Skylight
- Soaking Tubs
- Soaring 9' to 20' Ceilings
- Stainless-Steel Appliances and Gas Ranges
- Under-counter Wine Fridge *
- Upscale Fixtures in Kitchens and Baths
- Vaulted Ceilings
- Vertical Blinds
- View
- Water Filter Faucets in Kitchens *
- Wood Plank-style, Hardwood, Carpeted, Tile Flooring
* In Select Apartment Homes
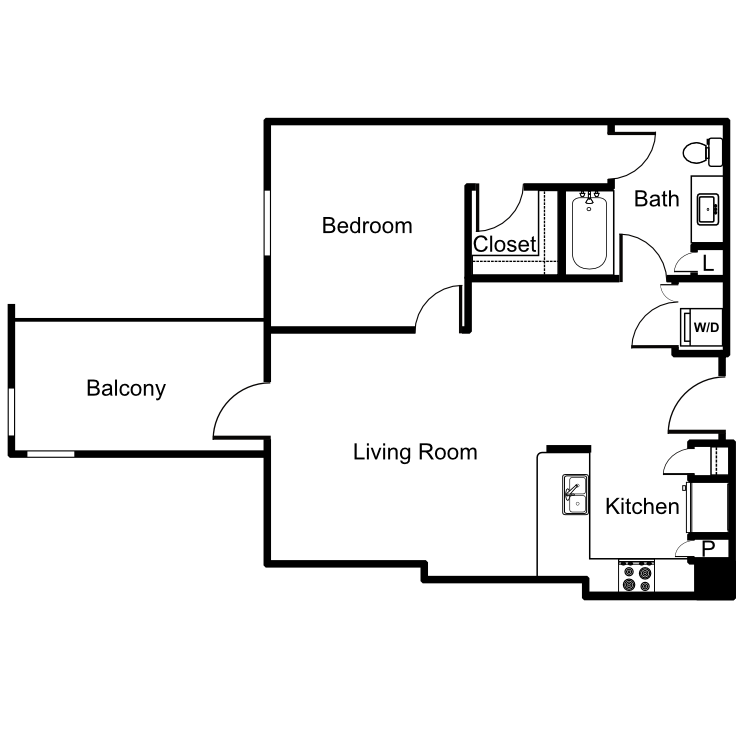
Cosmopolitan
Details
- Beds: 1 Bedroom
- Baths: 1
- Square Feet: 798
- Rent: Call for details.
- Deposit: Call for details.
Floor Plan Amenities
- Balcony, Deck, or Patio
- Breakfast Bar
- Caesar Stone Counters with Art Tile Backsplashes
- Central Air and Heating
- Closet Organizers with Shoe Shelves *
- Den or Study
- Dishwasher
- Euro-style Kitchen Cabinets
- Extra Storage
- Fireplaces
- Full-size Stack and Side-by-side In-home Washers and Dryers
- HomeRun Media Panels
- Lofts
- Marble Vanity Tops
- Microwave
- Oversized Walk-in Closets *
- Oversized Walk-in Showers and Art Tile *
- Private Outdoor Space
- Programmable MP3 doorbells
- Refrigerator
- Satellite Ready
- Skylight
- Soaking Tubs
- Soaring 9' to 20' Ceilings
- Stainless-Steel Appliances and Gas Ranges
- Under-counter Wine Fridge *
- Upscale Fixtures in Kitchens and Baths
- Vaulted Ceilings
- Vertical Blinds
- View
- Water Filter Faucets in Kitchens *
- Wood Plank-style, Hardwood, Carpeted, Tile Flooring
* In Select Apartment Homes
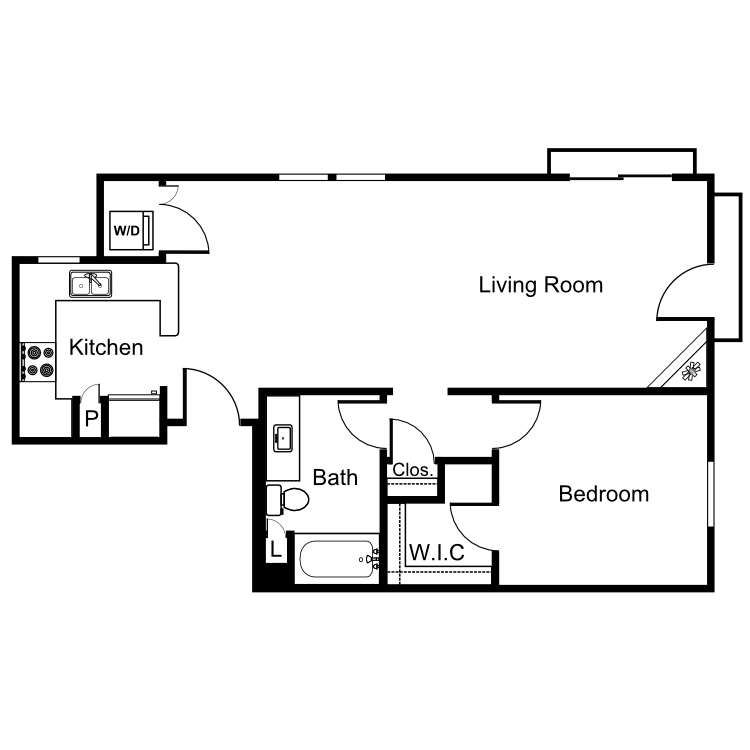
Mimosa
Details
- Beds: 1 Bedroom
- Baths: 1
- Square Feet: 868
- Rent: Call for details.
- Deposit: Call for details.
Floor Plan Amenities
- Balcony, Deck, or Patio
- Breakfast Bar
- Caesar Stone Counters with Art Tile Backsplashes
- Central Air and Heating
- Closet Organizers with Shoe Shelves *
- Den or Study
- Dishwasher
- Euro-style Kitchen Cabinets
- Extra Storage
- Fireplaces
- Full-size Stack and Side-by-side In-home Washers and Dryers
- HomeRun Media Panels
- Lofts
- Marble Vanity Tops
- Microwave
- Oversized Walk-in Closets *
- Oversized Walk-in Showers and Art Tile *
- Private Outdoor Space
- Programmable MP3 doorbells
- Refrigerator
- Satellite Ready
- Skylight
- Soaking Tubs
- Soaring 9' to 20' Ceilings
- Stainless-Steel Appliances and Gas Ranges
- Under-counter Wine Fridge *
- Upscale Fixtures in Kitchens and Baths
- Vaulted Ceilings
- Vertical Blinds
- View
- Water Filter Faucets in Kitchens *
- Wood Plank-style, Hardwood, Carpeted, Tile Flooring
* In Select Apartment Homes
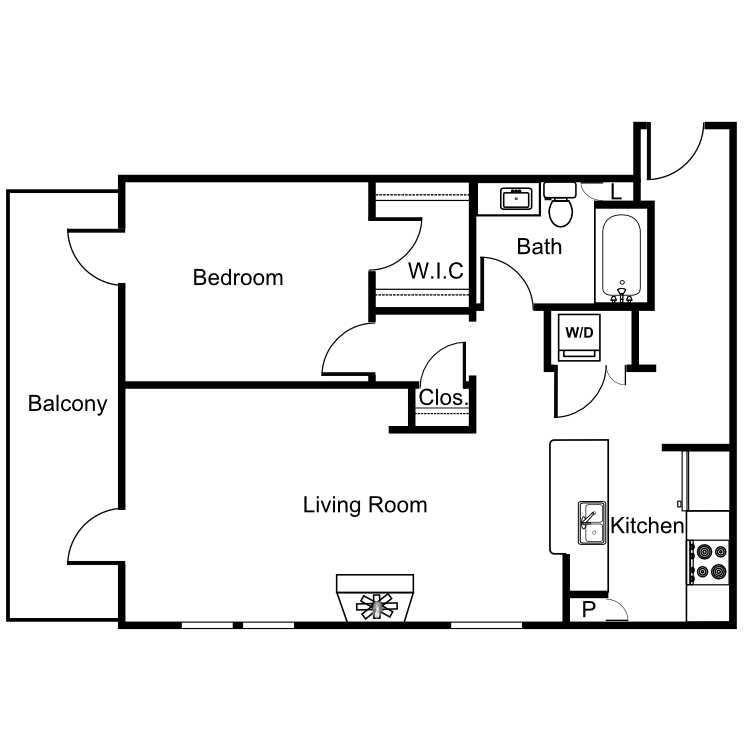
Tom Collins
Details
- Beds: 1 Bedroom
- Baths: 1
- Square Feet: 873
- Rent: Call for details.
- Deposit: Call for details.
Floor Plan Amenities
- Balcony, Deck, or Patio
- Breakfast Bar
- Caesar Stone Counters with Art Tile Backsplashes
- Central Air and Heating
- Closet Organizers with Shoe Shelves *
- Den or Study
- Dishwasher
- Euro-style Kitchen Cabinets
- Extra Storage
- Fireplaces
- Full-size Stack and Side-by-side In-home Washers and Dryers
- HomeRun Media Panels
- Lofts
- Marble Vanity Tops
- Microwave
- Oversized Walk-in Closets *
- Oversized Walk-in Showers and Art Tile *
- Private Outdoor Space
- Programmable MP3 doorbells
- Refrigerator
- Satellite Ready
- Skylight
- Soaking Tubs
- Soaring 9' to 20' Ceilings
- Stainless-Steel Appliances and Gas Ranges
- Under-counter Wine Fridge *
- Upscale Fixtures in Kitchens and Baths
- Vaulted Ceilings
- Vertical Blinds
- View
- Water Filter Faucets in Kitchens *
- Wood Plank-style, Hardwood, Carpeted, Tile Flooring
* In Select Apartment Homes
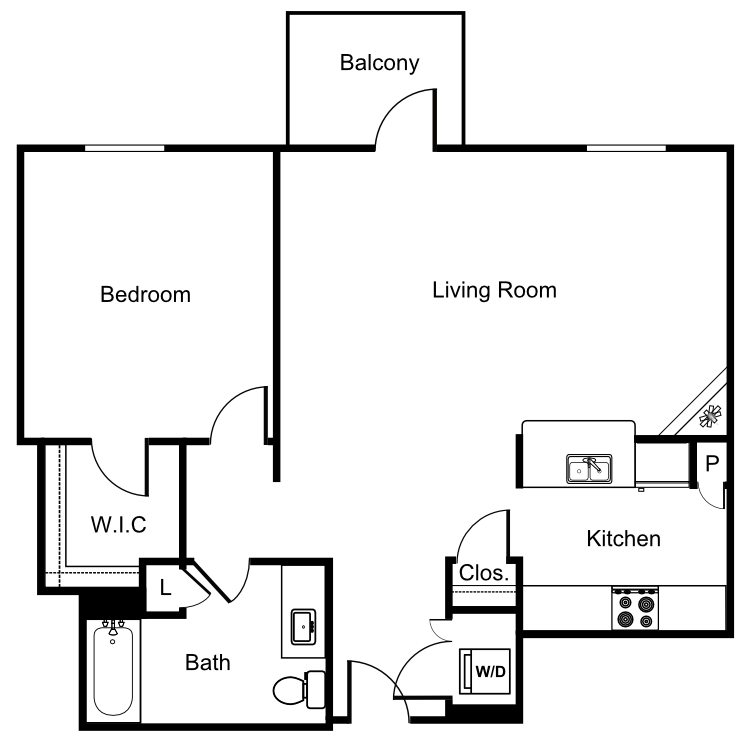
Mint Julip
Details
- Beds: 1 Bedroom
- Baths: 1
- Square Feet: 894-924
- Rent: Call for details.
- Deposit: Call for details.
Floor Plan Amenities
- Balcony, Deck, or Patio
- Breakfast Bar
- Caesar Stone Counters with Art Tile Backsplashes
- Central Air and Heating
- Closet Organizers with Shoe Shelves *
- Den or Study
- Dishwasher
- Euro-style Kitchen Cabinets
- Extra Storage
- Fireplaces *
- Full-size Stack and Side-by-side In-home Washers and Dryers
- HomeRun Media Panels
- Lofts
- Marble Vanity Tops
- Microwave
- Oversized Walk-in Closets *
- Oversized Walk-in Showers and Art Tile *
- Private Outdoor Space
- Programmable MP3 doorbells
- Refrigerator
- Satellite Ready
- Skylight
- Soaking Tubs
- Soaring 9' to 20' Ceilings
- Stainless-Steel Appliances and Gas Ranges
- Under-counter Wine Fridge *
- Upscale Fixtures in Kitchens and Baths
- Vaulted Ceilings
- Vertical Blinds
- View
- Water Filter Faucets in Kitchens *
- Wood Plank-style, Hardwood, Carpeted, Tile Flooring
* In Select Apartment Homes
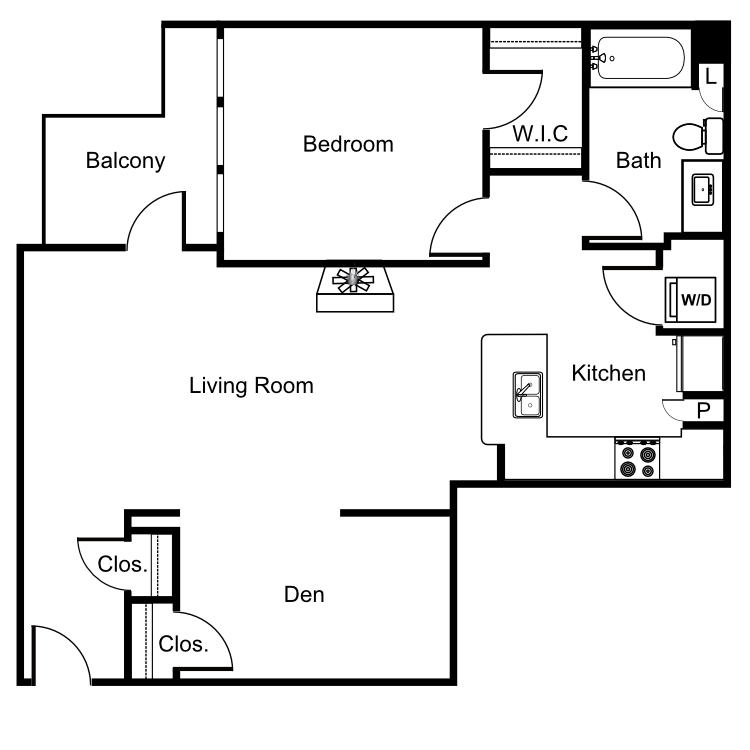
Salty Dog
Details
- Beds: 1 Bedroom
- Baths: 1
- Square Feet: 963-964
- Rent: Call for details.
- Deposit: Call for details.
Floor Plan Amenities
- Balcony, Deck, or Patio
- Breakfast Bar
- Caesar Stone Counters with Art Tile Backsplashes
- Central Air and Heating
- Closet Organizers with Shoe Shelves *
- Den or Study
- Dishwasher
- Euro-style Kitchen Cabinets
- Extra Storage
- Fireplaces *
- Full-size Stack and Side-by-side In-home Washers and Dryers
- HomeRun Media Panels
- Lofts
- Marble Vanity Tops
- Microwave
- Oversized Walk-in Showers and Art Tile *
- Oversized Walk-in Closets *
- Private Outdoor Space
- Programmable MP3 doorbells
- Refrigerator
- Satellite Ready
- Skylight
- Soaking Tubs
- Soaring 9' to 20' Ceilings
- Stainless-Steel Appliances and Gas Ranges
- Under-counter Wine Fridge *
- Upscale Fixtures in Kitchens and Baths
- Vaulted Ceilings
- Vertical Blinds
- View
- Water Filter Faucets in Kitchens *
- Wood Plank-style, Hardwood, Carpeted, Tile Flooring
* In Select Apartment Homes
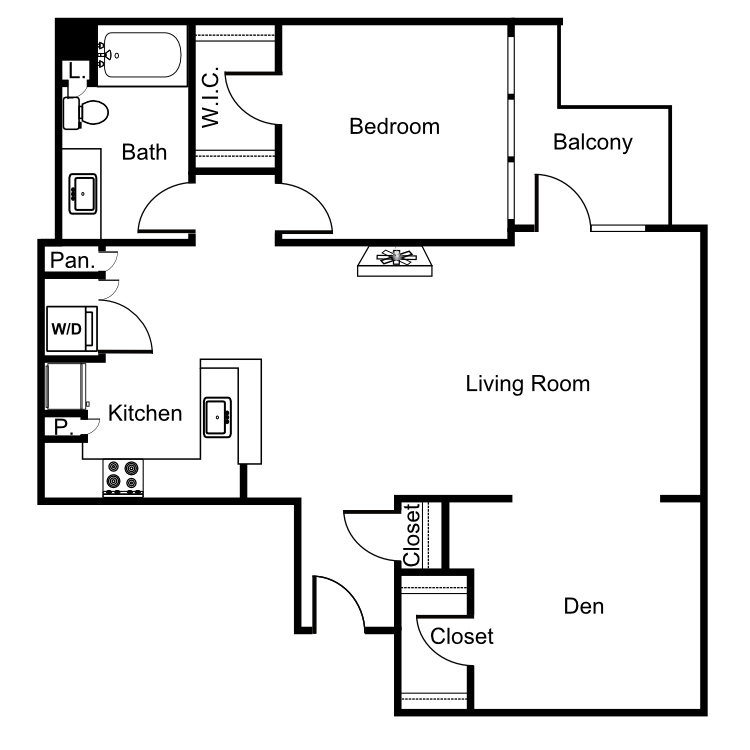
Grey Hound
Details
- Beds: 1 Bedroom
- Baths: 1
- Square Feet: 1053
- Rent: $3758-$4570
- Deposit: Call for details.
Floor Plan Amenities
- Balcony, Deck, or Patio
- Breakfast Bar
- Caesar Stone Counters with Art Tile Backsplashes
- Central Air and Heating
- Closet Organizers with Shoe Shelves *
- Den or Study
- Dishwasher
- Euro-style Kitchen Cabinets
- Extra Storage
- Fireplaces *
- Full-size Stack and Side-by-side In-home Washers and Dryers
- HomeRun Media Panels
- Lofts
- Marble Vanity Tops
- Microwave
- Oversized Walk-in Closets *
- Oversized Walk-in Showers and Art Tile *
- Private Outdoor Space
- Programmable MP3 doorbells
- Refrigerator
- Satellite Ready
- Skylight
- Soaking Tubs
- Soaring 9' to 20' Ceilings
- Stainless-Steel Appliances and Gas Ranges
- Under-counter Wine Fridge *
- Upscale Fixtures in Kitchens and Baths
- Vaulted Ceilings
- Vertical Blinds
- View
- Water Filter Faucets in Kitchens *
- Wood Plank-style, Hardwood, Carpeted, Tile Flooring
* In Select Apartment Homes
2 Bedroom Floor Plan
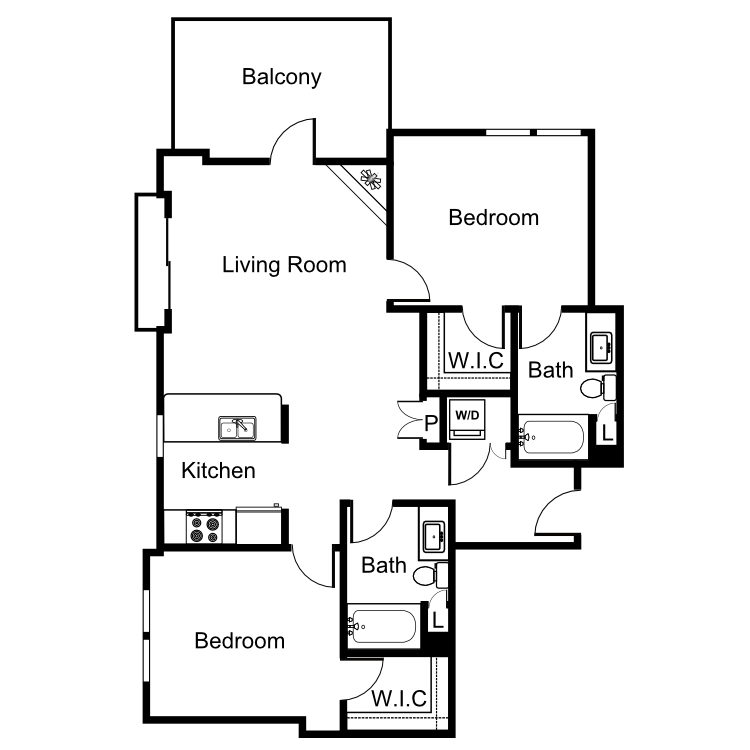
Kir Royal
Details
- Beds: 2 Bedrooms
- Baths: 2
- Square Feet: 1033-1039
- Rent: Call for details.
- Deposit: Call for details.
Floor Plan Amenities
- Balcony, Deck, or Patio
- Breakfast Bar
- Caesar Stone Counters with Art Tile Backsplashes
- Central Air and Heating
- Closet Organizers with Shoe Shelves *
- Den or Study
- Dishwasher
- Euro-style Kitchen Cabinets
- Extra Storage
- Fireplaces *
- Full-size Stack and Side-by-side In-home Washers and Dryers
- HomeRun Media Panels
- Lofts
- Marble Vanity Tops
- Microwave
- Oversized Walk-in Closets *
- Oversized Walk-in Showers and Art Tile *
- Private Outdoor Space
- Programmable MP3 doorbells
- Refrigerator
- Satellite Ready
- Skylight
- Soaking Tubs
- Soaring 9' to 20' Ceilings
- Stainless-Steel Appliances and Gas Ranges
- Under-counter Wine Fridge *
- Upscale Fixtures in Kitchens and Baths
- Vaulted Ceilings
- Vertical Blinds
- View
- Water Filter Faucets in Kitchens *
- Wood Plank-style, Hardwood, Carpeted, Tile Flooring
* In Select Apartment Homes
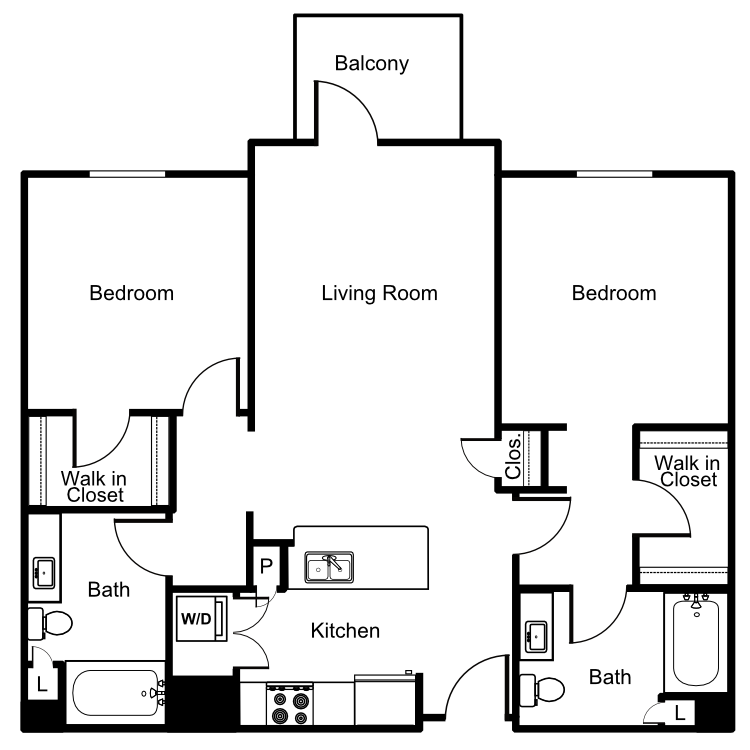
Champagne Cocktail
Details
- Beds: 2 Bedrooms
- Baths: 2
- Square Feet: 1034-1055
- Rent: Call for details.
- Deposit: Call for details.
Floor Plan Amenities
- Balcony, Deck, or Patio
- Breakfast Bar
- Caesar Stone Counters with Art Tile Backsplashes
- Central Air and Heating
- Closet Organizers with Shoe Shelves *
- Den or Study
- Dishwasher
- Euro-style Kitchen Cabinets
- Extra Storage
- Fireplaces *
- Full-size Stack and Side-by-side In-home Washers and Dryers
- HomeRun Media Panels
- Lofts
- Marble Vanity Tops
- Microwave
- Oversized Walk-in Closets *
- Oversized Walk-in Showers and Art Tile *
- Private Outdoor Space
- Programmable MP3 doorbells
- Refrigerator
- Satellite Ready
- Skylight
- Soaking Tubs
- Soaring 9' to 20' Ceilings
- Stainless-Steel Appliances and Gas Ranges
- Under-counter Wine Fridge *
- Upscale Fixtures in Kitchens and Baths
- Vaulted Ceilings
- Vertical Blinds
- View
- Water Filter Faucets in Kitchens *
- Wood Plank-style, Hardwood, Carpeted, Tile Flooring
* In Select Apartment Homes
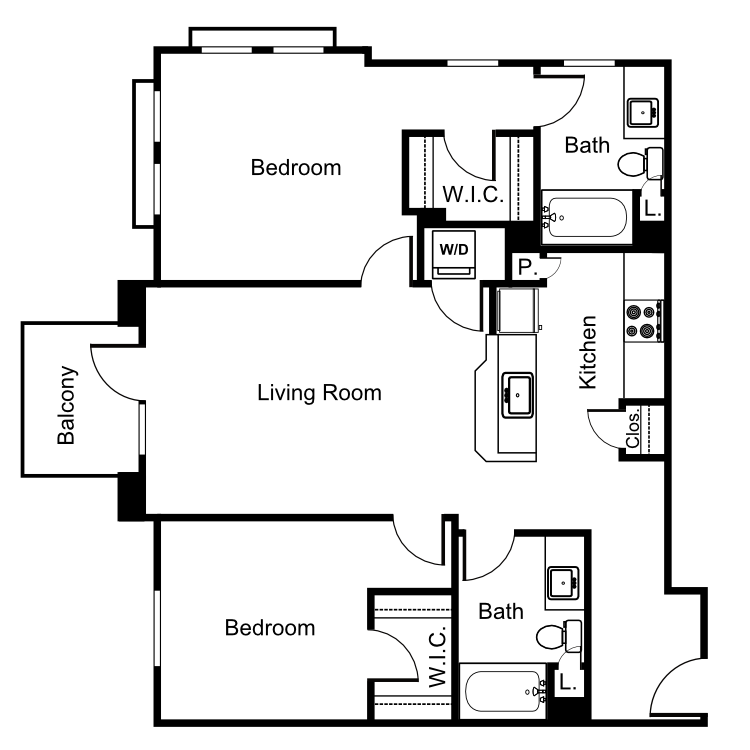
Pink Lady
Details
- Beds: 2 Bedrooms
- Baths: 2
- Square Feet: 1092-1099
- Rent: Call for details.
- Deposit: Call for details.
Floor Plan Amenities
- Balcony, Deck, or Patio
- Breakfast Bar
- Caesar Stone Counters with Art Tile Backsplashes
- Central Air and Heating
- Closet Organizers with Shoe Shelves *
- Den or Study
- Dishwasher
- Euro-style Kitchen Cabinets
- Extra Storage
- Fireplaces *
- Full-size Stack and Side-by-side In-home Washers and Dryers
- HomeRun Media Panels
- Lofts
- Marble Vanity Tops
- Microwave
- Oversized Walk-in Closets *
- Oversized Walk-in Showers and Art Tile *
- Private Outdoor Space
- Programmable MP3 doorbells
- Refrigerator
- Satellite Ready
- Skylight
- Soaking Tubs
- Soaring 9' to 20' Ceilings
- Stainless-Steel Appliances and Gas Ranges
- Under-counter Wine Fridge *
- Upscale Fixtures in Kitchens and Baths
- Vaulted Ceilings
- Vertical Blinds
- View
- Water Filter Faucets in Kitchens *
- Wood Plank-style, Hardwood, Carpeted, Tile Flooring
* In Select Apartment Homes
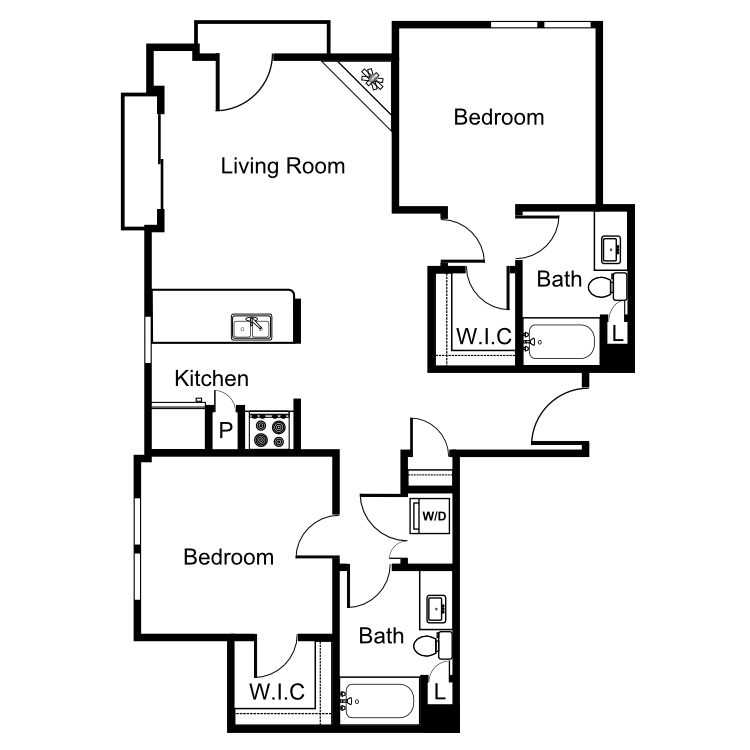
Serendipity
Details
- Beds: 2 Bedrooms
- Baths: 2
- Square Feet: 1108-1112
- Rent: Call for details.
- Deposit: Call for details.
Floor Plan Amenities
- Balcony, Deck, or Patio
- Breakfast Bar
- Caesar Stone Counters with Art Tile Backsplashes
- Central Air and Heating
- Closet Organizers with Shoe Shelves *
- Den or Study
- Dishwasher
- Euro-style Kitchen Cabinets
- Extra Storage
- Fireplaces *
- Full-size Stack and Side-by-side In-home Washers and Dryers
- HomeRun Media Panels
- Lofts
- Marble Vanity Tops
- Microwave
- Oversized Walk-in Closets *
- Oversized Walk-in Showers and Art Tile *
- Private Outdoor Space
- Programmable MP3 doorbells
- Refrigerator
- Satellite Ready
- Skylight
- Soaking Tubs
- Soaring 9' to 20' Ceilings
- Stainless-Steel Appliances and Gas Ranges
- Under-counter Wine Fridge *
- Upscale Fixtures in Kitchens and Baths
- Vaulted Ceilings
- Vertical Blinds
- View
- Water Filter Faucets in Kitchens *
- Wood Plank-style, Hardwood, Carpeted, Tile Flooring
* In Select Apartment Homes
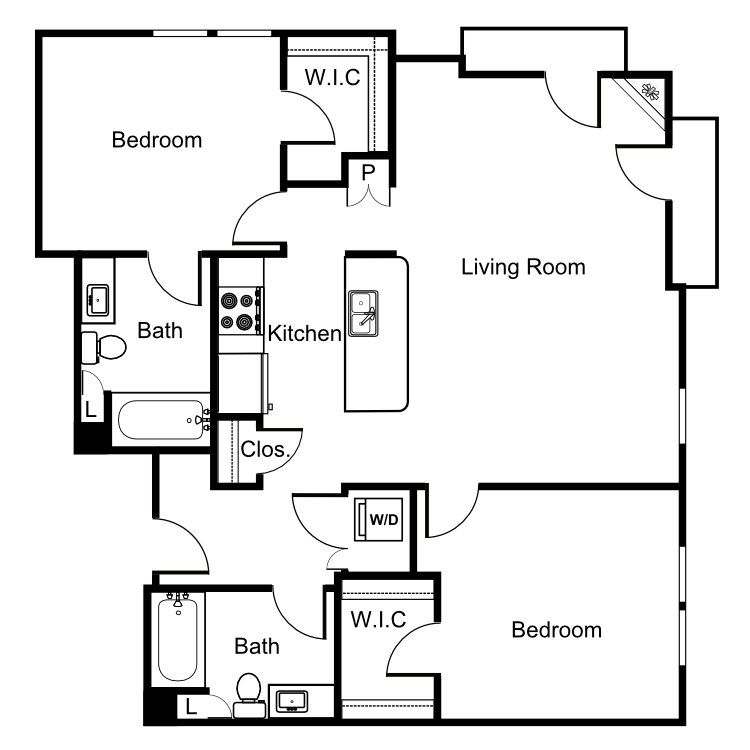
Singapore Sling
Details
- Beds: 2 Bedrooms
- Baths: 2
- Square Feet: 1124-1132
- Rent: Call for details.
- Deposit: Call for details.
Floor Plan Amenities
- Balcony, Deck, or Patio
- Breakfast Bar
- Caesar Stone Counters with Art Tile Backsplashes
- Central Air and Heating
- Closet Organizers with Shoe Shelves *
- Den or Study
- Euro-style Kitchen Cabinets
- Extra Storage
- Fireplaces *
- Full-size Stack and Side-by-side In-home Washers and Dryers
- HomeRun Media Panels
- Lofts
- Marble Vanity Tops
- Microwave
- Oversized Walk-in Closets *
- Oversized Walk-in Showers and Art Tile *
- Private Outdoor Space
- Programmable MP3 doorbells
- Refrigerator
- Satellite Ready
- Skylight
- Soaking Tubs
- Soaring 9' to 20' Ceilings
- Stainless-Steel Appliances and Gas Ranges
- Under-counter Wine Fridge *
- Upscale Fixtures in Kitchens and Baths
- Vaulted Ceilings
- Vertical Blinds
- View
- Water Filter Faucets in Kitchens *
- Wood Plank-style, Hardwood, Carpeted, Tile Flooring
* In Select Apartment Homes
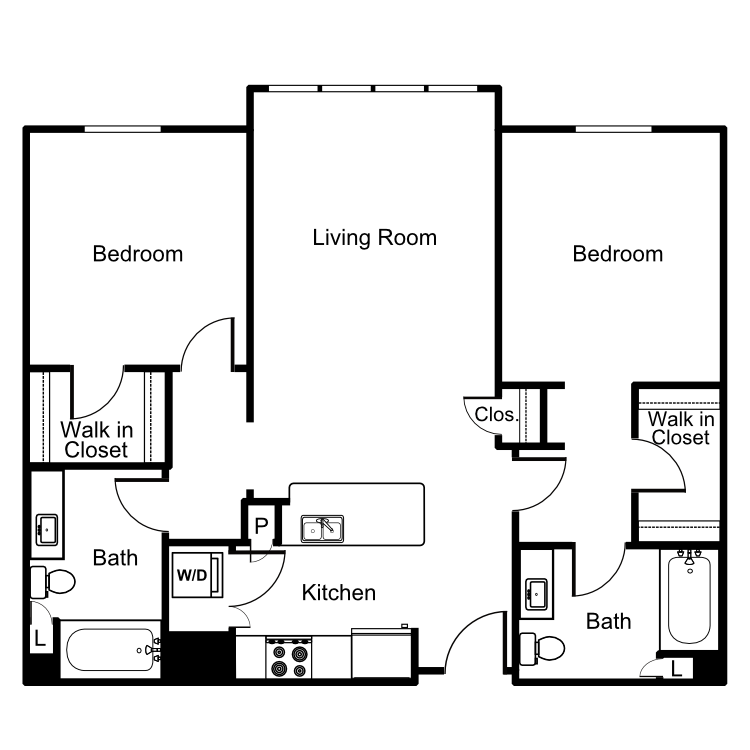
Dirty Martini
Details
- Beds: 2 Bedrooms
- Baths: 2
- Square Feet: 1139-1148
- Rent: $4532-$5421
- Deposit: Call for details.
Floor Plan Amenities
- Balcony, Deck, or Patio
- Breakfast Bar
- Caesar Stone Counters with Art Tile Backsplashes
- Central Air and Heating
- Closet Organizers with Shoe Shelves *
- Den or Study
- Dishwasher
- Euro-style Kitchen Cabinets
- Extra Storage
- Fireplaces *
- Full-size Stack and Side-by-side In-home Washers and Dryers
- HomeRun Media Panels
- Lofts
- Marble Vanity Tops
- Microwave
- Oversized Walk-in Closets *
- Oversized Walk-in Showers and Art Tile *
- Private Outdoor Space
- Programmable MP3 doorbells
- Refrigerator
- Satellite Ready
- Skylight
- Soaking Tubs
- Soaring 9' to 20' Ceilings
- Stainless-Steel Appliances and Gas Ranges
- Under-counter Wine Fridge *
- Upscale Fixtures in Kitchens and Baths
- Vaulted Ceilings
- Vertical Blinds
- View
- Water Filter Faucets in Kitchens *
- Wood Plank-style, Hardwood, Carpeted, Tile Flooring
* In Select Apartment Homes
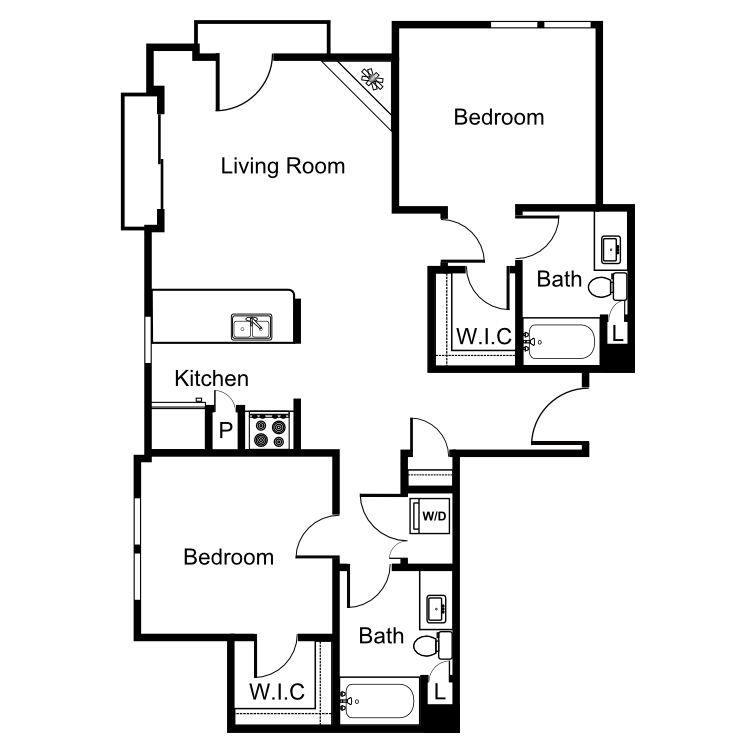
Rob Roy
Details
- Beds: 2 Bedrooms
- Baths: 2
- Square Feet: 1190-1195
- Rent: Call for details.
- Deposit: Call for details.
Floor Plan Amenities
- Balcony, Deck, or Patio
- Breakfast Bar
- Caesar Stone Counters with Art Tile Backsplashes
- Central Air and Heating
- Closet Organizers with Shoe Shelves *
- Den or Study
- Dishwasher
- Euro-style Kitchen Cabinets
- Extra Storage
- Fireplaces *
- Full-size Stack and Side-by-side In-home Washers and Dryers
- HomeRun Media Panels
- Lofts
- Marble Vanity Tops
- Microwave
- Oversized Walk-in Closets *
- Oversized Walk-in Showers and Art Tile *
- Private Outdoor Space
- Programmable MP3 doorbells
- Refrigerator
- Satellite Ready
- Skylight
- Soaking Tubs
- Soaring 9' to 20' Ceilings
- Stainless-Steel Appliances and Gas Ranges
- Under-counter Wine Fridge *
- Upscale Fixtures in Kitchens and Baths
- Vaulted Ceilings
- Vertical Blinds
- View
- Water Filter Faucets in Kitchens *
- Wood Plank-style, Hardwood, Carpeted, Tile Flooring
* In Select Apartment Homes
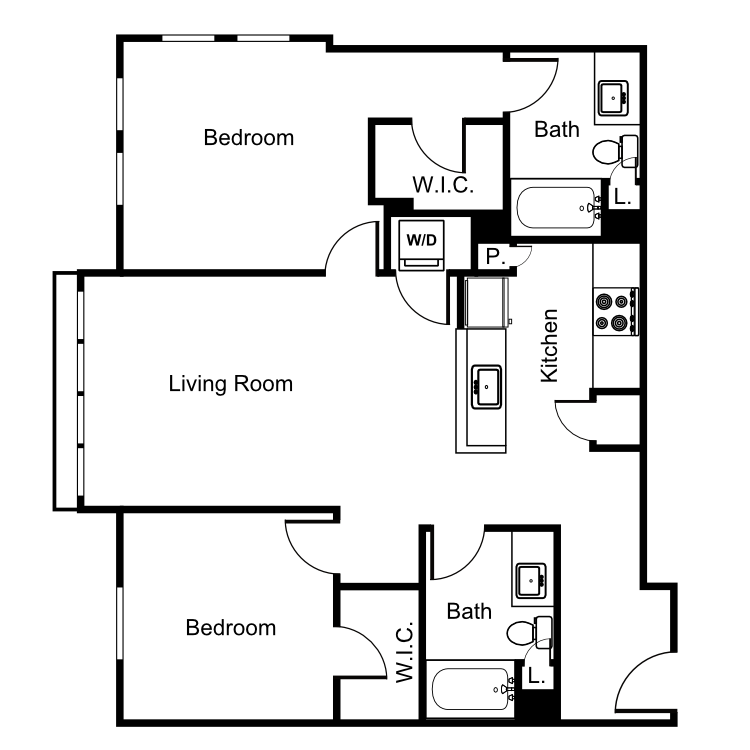
Manhattan
Details
- Beds: 2 Bedrooms
- Baths: 2
- Square Feet: 1193
- Rent: Call for details.
- Deposit: Call for details.
Floor Plan Amenities
- Balcony, Deck, or Patio
- Breakfast Bar
- Caesar Stone Counters with Art Tile Backsplashes
- Central Air and Heating
- Closet Organizers with Shoe Shelves *
- Den or Study
- Dishwasher
- Euro-style Kitchen Cabinets
- Extra Storage
- Fireplaces
- Full-size Stack and Side-by-side In-home Washers and Dryers
- HomeRun Media Panels
- Lofts
- Marble Vanity Tops
- Microwave
- Oversized Walk-in Closets *
- Oversized Walk-in Showers and Art Tile *
- Private Outdoor Space
- Programmable MP3 doorbells
- Refrigerator
- Satellite Ready
- Skylight
- Soaking Tubs
- Soaring 9' to 20' Ceilings
- Stainless-Steel Appliances and Gas Ranges
- Under-counter Wine Fridge *
- Upscale Fixtures in Kitchens and Baths
- Vaulted Ceilings
- Vertical Blinds
- View
- Water Filter Faucets in Kitchens *
- Wood Plank-style, Hardwood, Carpeted, Tile Flooring
* In Select Apartment Homes
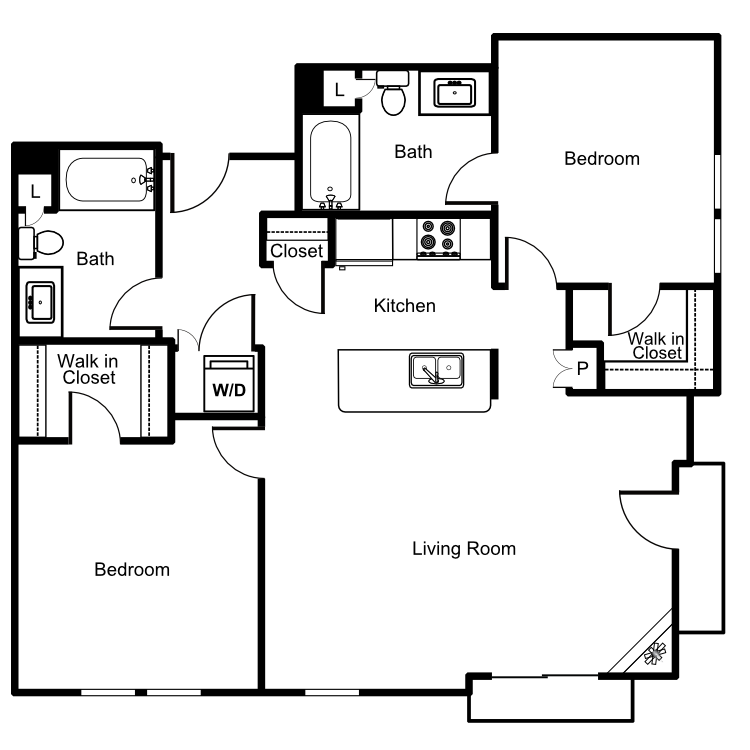
Classic Martini
Details
- Beds: 2 Bedrooms
- Baths: 2
- Square Feet: 1203-1211
- Rent: Call for details.
- Deposit: Call for details.
Floor Plan Amenities
- Balcony, Deck, or Patio
- Breakfast Bar
- Caesar Stone Counters with Art Tile Backsplashes
- Central Air and Heating
- Closet Organizers with Shoe Shelves *
- Den or Study
- Dishwasher
- Euro-style Kitchen Cabinets
- Extra Storage
- Fireplaces *
- Full-size Stack and Side-by-side In-home Washers and Dryers
- HomeRun Media Panels
- Lofts
- Marble Vanity Tops
- Microwave
- Oversized Walk-in Closets *
- Oversized Walk-in Showers and Art Tile *
- Private Outdoor Space
- Programmable MP3 doorbells
- Refrigerator
- Satellite Ready
- Skylight
- Soaking Tubs
- Soaring 9' to 20' Ceilings
- Stainless-Steel Appliances and Gas Ranges
- Under-counter Wine Fridge *
- Upscale Fixtures in Kitchens and Baths
- Vaulted Ceilings
- Vertical Blinds
- View
- Water Filter Faucets in Kitchens *
- Wood Plank-style, Hardwood, Carpeted, Tile Flooring
* In Select Apartment Homes
Show Unit Location
Select a floor plan or bedroom count to view those units on the overhead view on the site map. If you need assistance finding a unit in a specific location please call us at 323-990-8685 TTY: 711.
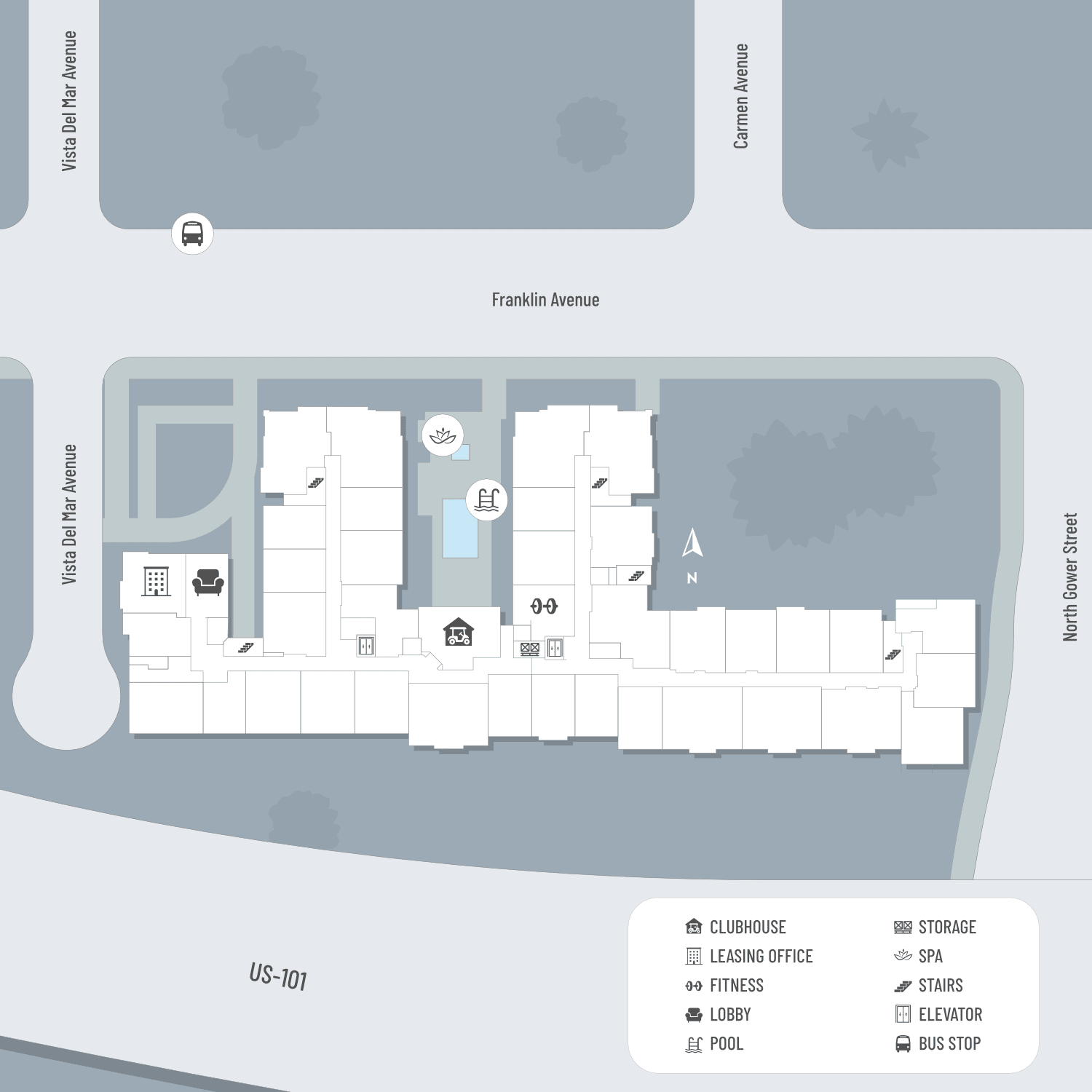
Unit: 233
- 1 Bed, 1 Bath
- Availability:2024-05-06
- Rent:$3073-$3290
- Square Feet:698-865
- Floor Plan:Lemon Drop
Unit: 115
- 1 Bed, 1 Bath
- Availability:Now
- Rent:$3758-$4570
- Square Feet:1053
- Floor Plan:Grey Hound
Unit: 418
- 2 Bed, 2 Bath
- Availability:Now
- Rent:$4532-$5421
- Square Feet:1139-1148
- Floor Plan:Dirty Martini
Unit: 236
- 0 Bed, 1 Bath
- Availability:Now
- Rent:$2130-$2677
- Square Feet:555-604
- Floor Plan:Chocolatini
Unit: 406
- 0 Bed, 1 Bath
- Availability:Now
- Rent:$2215-$2780
- Square Feet:555-604
- Floor Plan:Chocolatini
Unit: 127
- 0 Bed, 1 Bath
- Availability:Now
- Rent:$2130-$2684
- Square Feet:555-604
- Floor Plan:Chocolatini
Unit: 438
- 0 Bed, 1 Bath
- Availability:2024-05-06
- Rent:$2255-$2707
- Square Feet:555-604
- Floor Plan:Chocolatini
Amenities
Explore what your community has to offer
Community Amenities
- Pool and Spa with Fireplace Lounge
- Courtyard Surround-Sound Cinema Paradisio Movie Nights
- Residents' Club with Theater, Billiards, and Cloud Bar
- Veranda Cyber Lounge with Touch Screen Computer Pods
- Private Fitness Salon Featuring the Unprecedented Technogym System
- HomeRun Media Panels
- Picnic Area
- Dog Run and Pet Waste Stations
- WiFi in All Amenity Areas
- Cable Available
- High-speed Internet Access
- Laundry Drop Off and Pick Up
- After Hour Package Delivery
- Elevator
- Garage
- Gated and Reserved Resident Parking
- Assigned and Guest Parking
- Courtesy Patrol
- On-call Maintenance
- On-site Maintenance
Apartment Amenities
- Euro-style Kitchen Cabinets
- Caesar Stone Counters with Art Tile Backsplashes
- Upscale Fixtures in Kitchens and Baths
- Stainless-Steel Appliances and Gas Ranges
- Breakfast Bar
- Refrigerator
- Microwave
- Dishwasher
- Under-counter Wine Fridge*
- Water Filter Faucets in Kitchens*
- Wood Plank-style, Hardwood, Carpeted, Tile Flooring*
- Full-size Stack and Side-by-side In-home Washers and Dryers
- Fireplaces*
- Oversized Walk-in Showers and Art Tile*
- Marble Vanity Tops
- Oversized Walk-in Closets*
- Closet Organizers with Shoe Shelves*
- Soaking Tubs
- Vertical Blinds
- Extra Storage
- Soaring 9' to 20' Ceilings
- Vaulted Ceilings*
- Central Air and Heating
- HomeRun Media Panels
- Programmable MP3 doorbells
- Satellite Ready
- Skylight*
- Den or Study*
- Lofts*
- Balcony, Deck, or Patio*
- Private Outdoor Space*
- View*
* In Select Apartment Homes
Pet Policy
Pets allowed upon approval. Breed restrictions apply. Monthly pet rent of $75 will be charged per dog. Monthly pet rent of $50 will be charged per cat.
Photos
Amenities
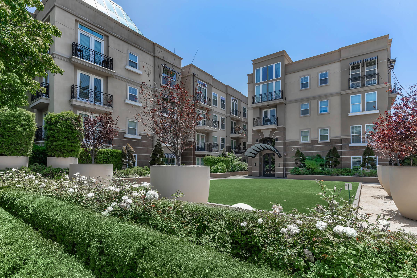
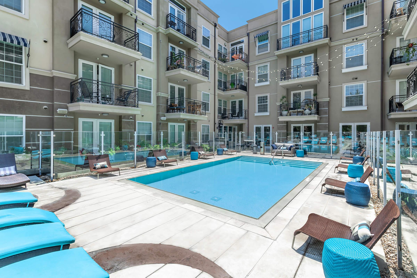
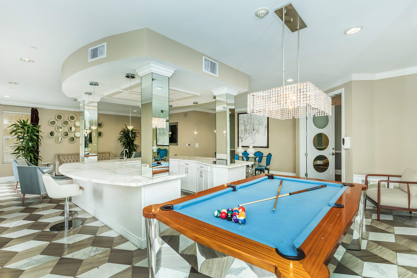
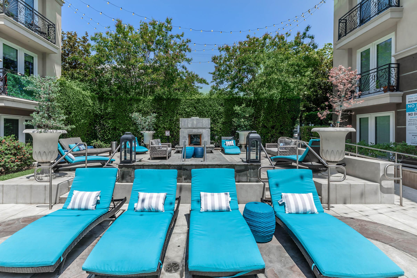
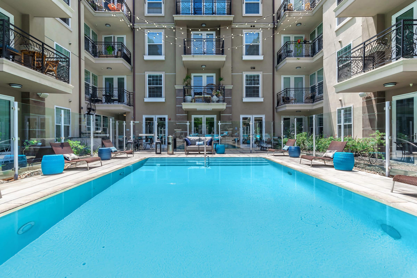
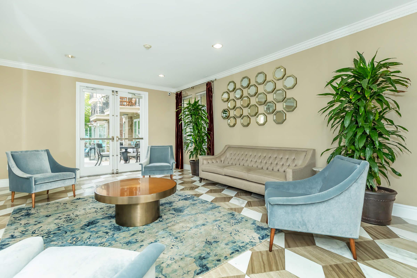
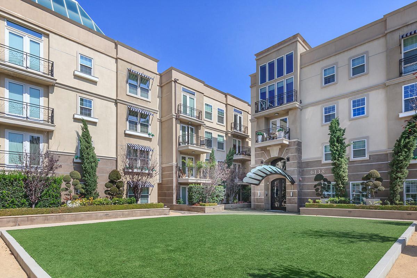
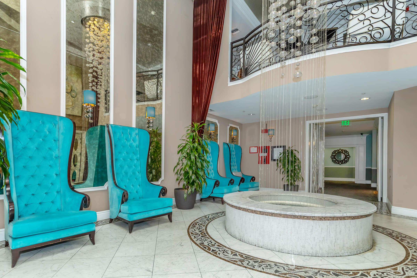
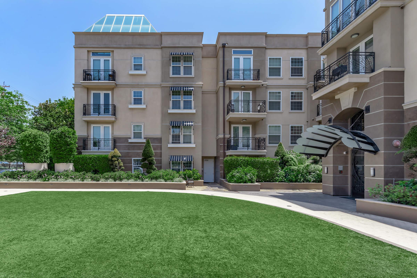
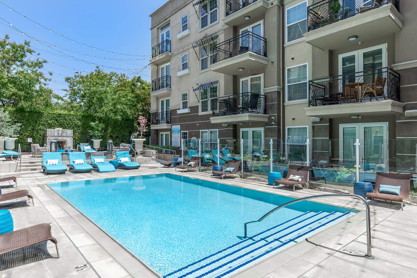
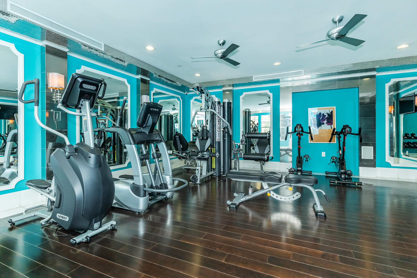
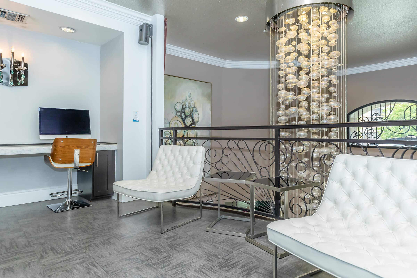
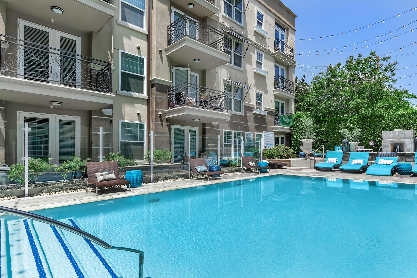
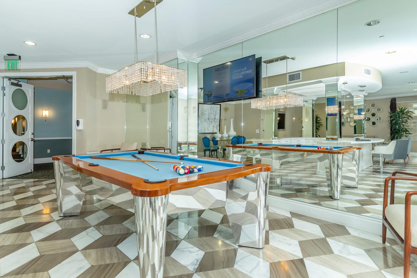
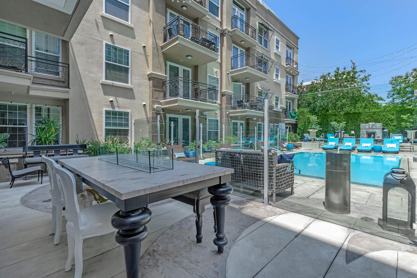
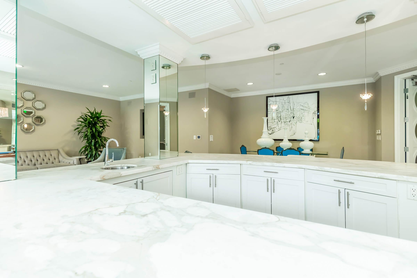
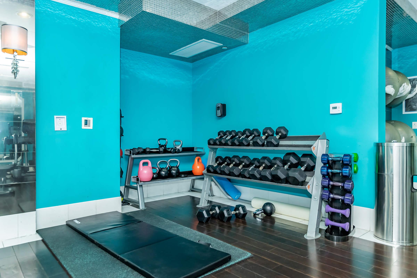
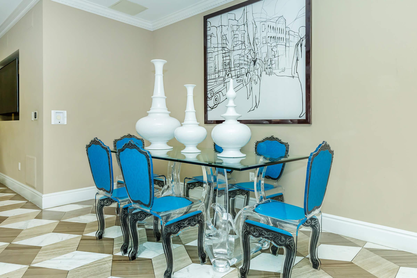
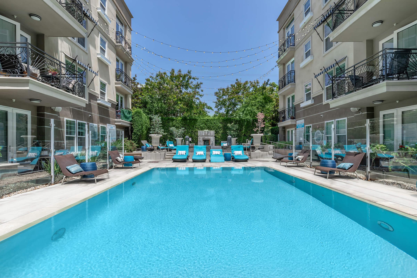
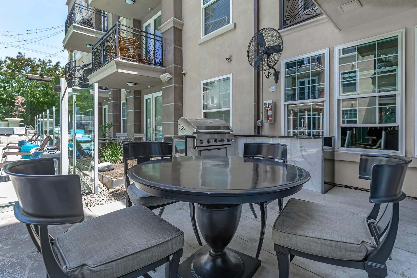
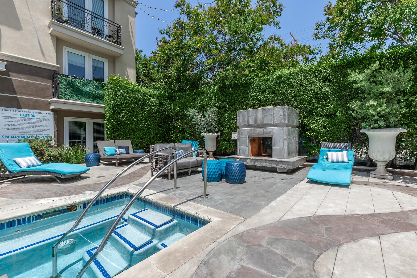
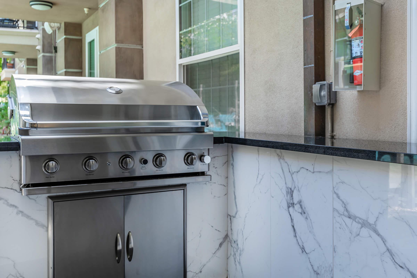
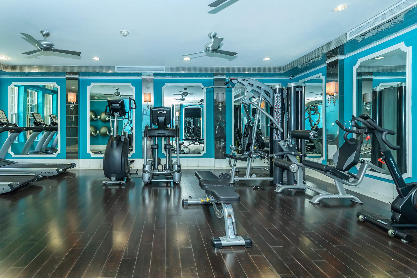
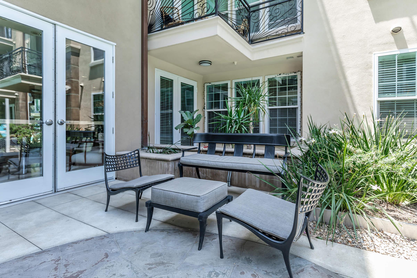
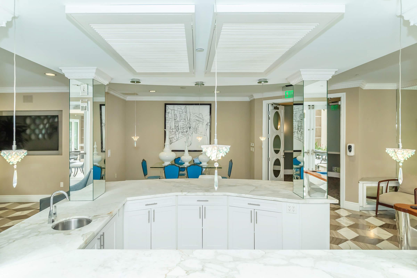
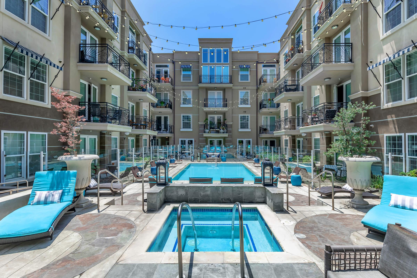
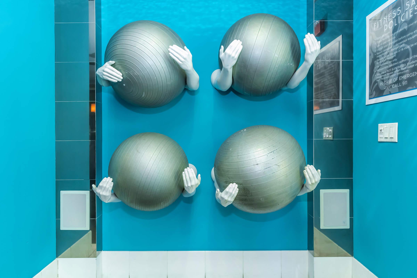
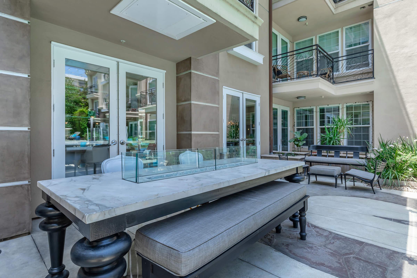
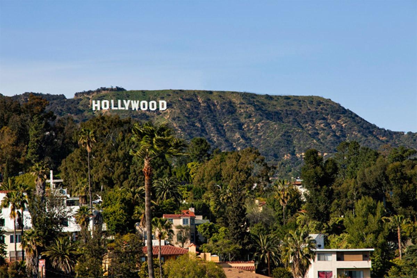
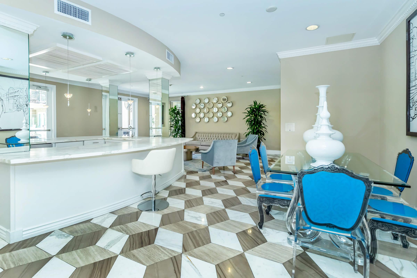
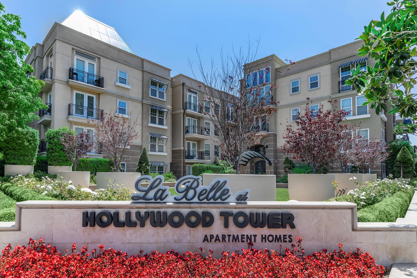
2 Bedroom
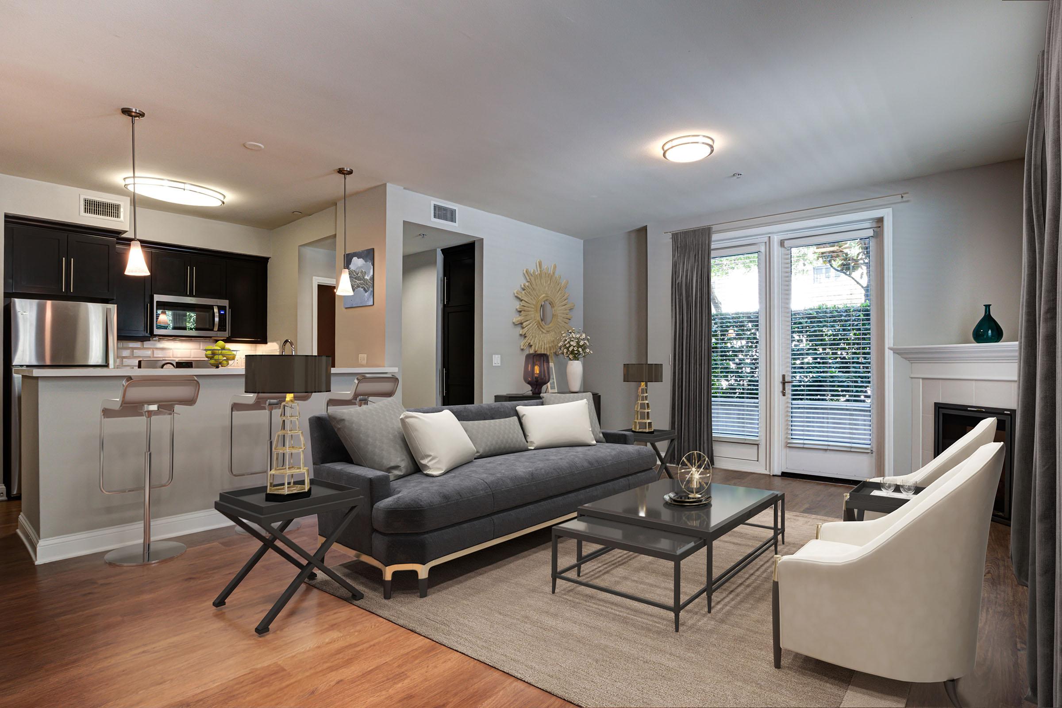
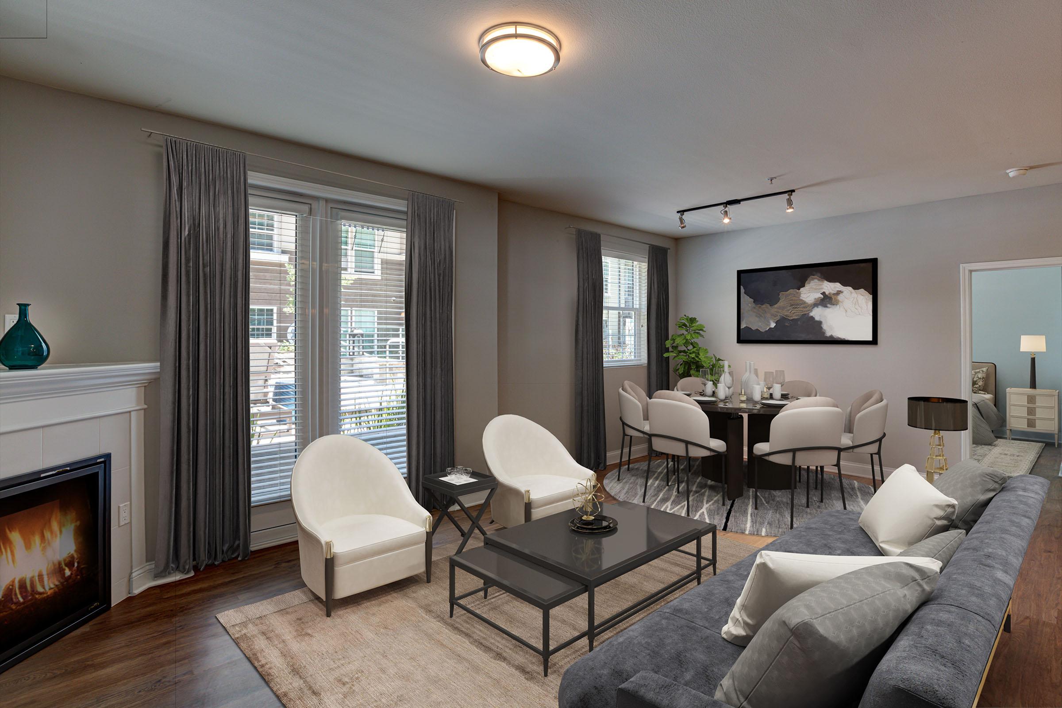
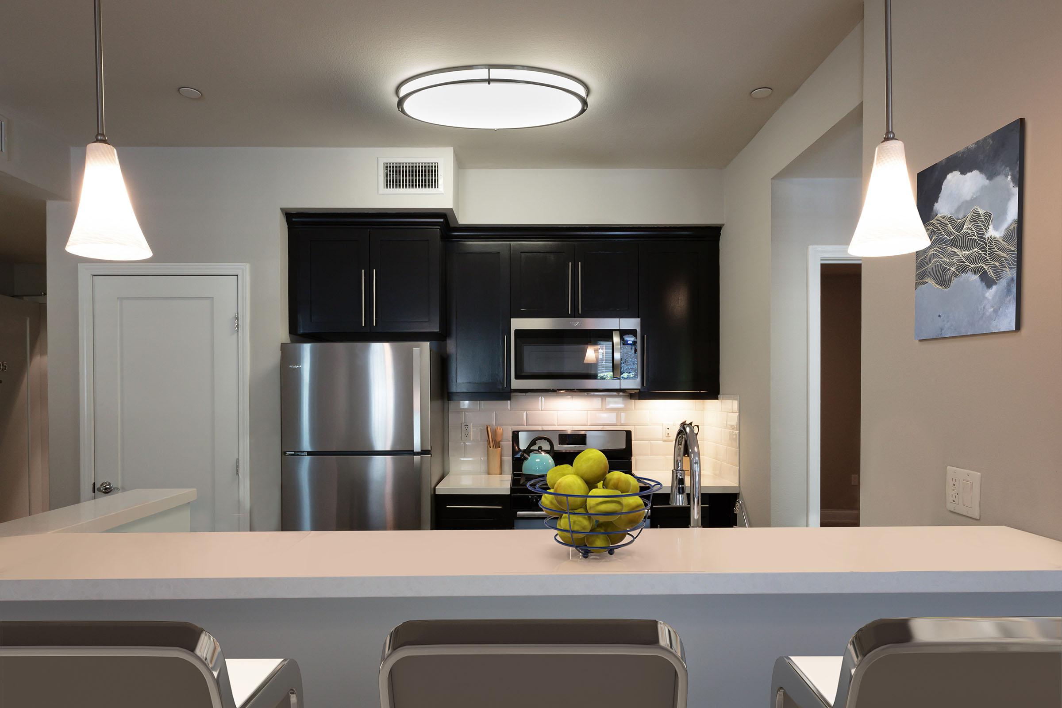
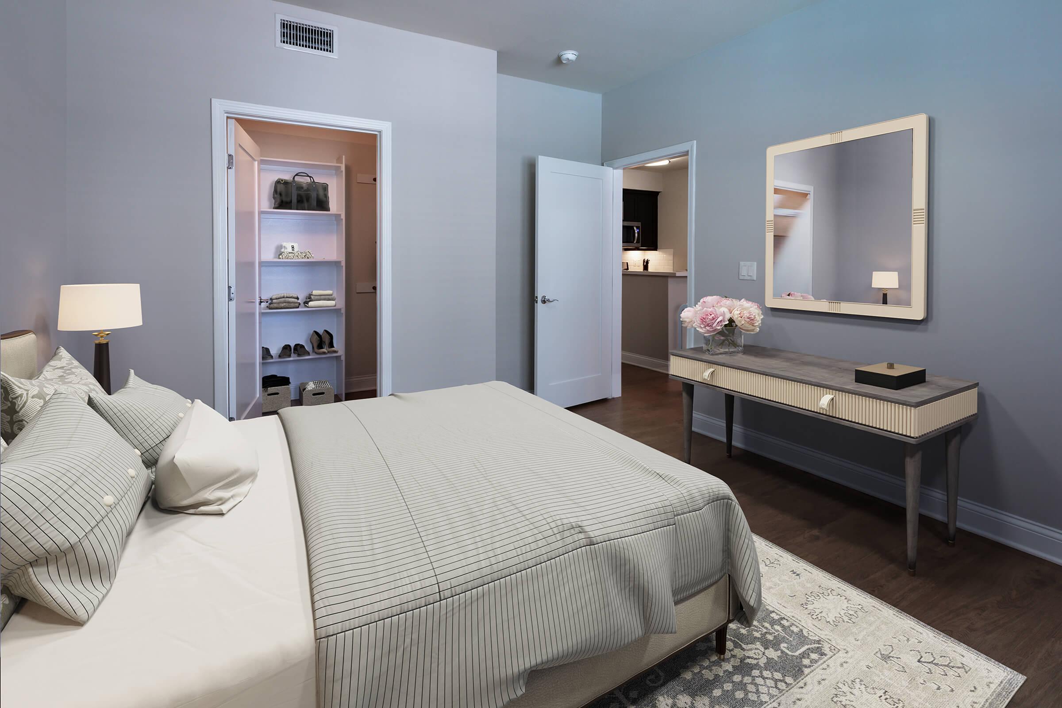
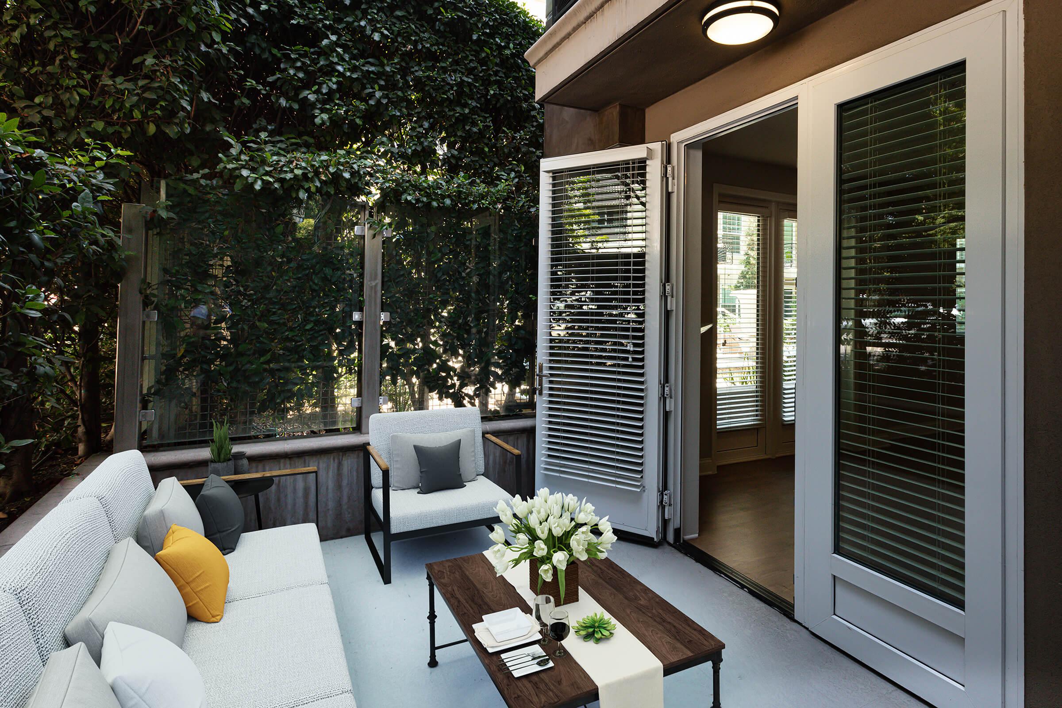
2 Bedroom with Loft




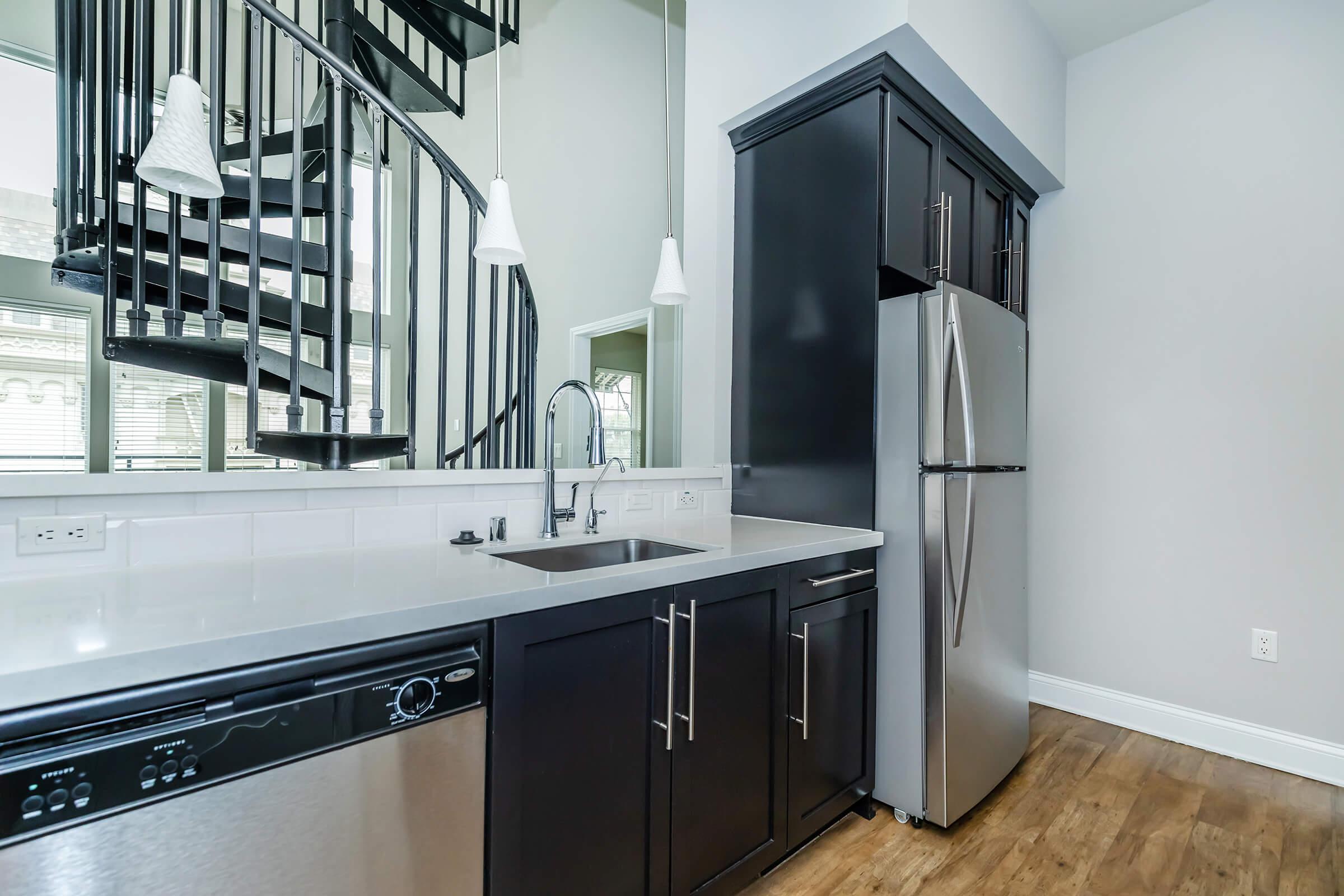








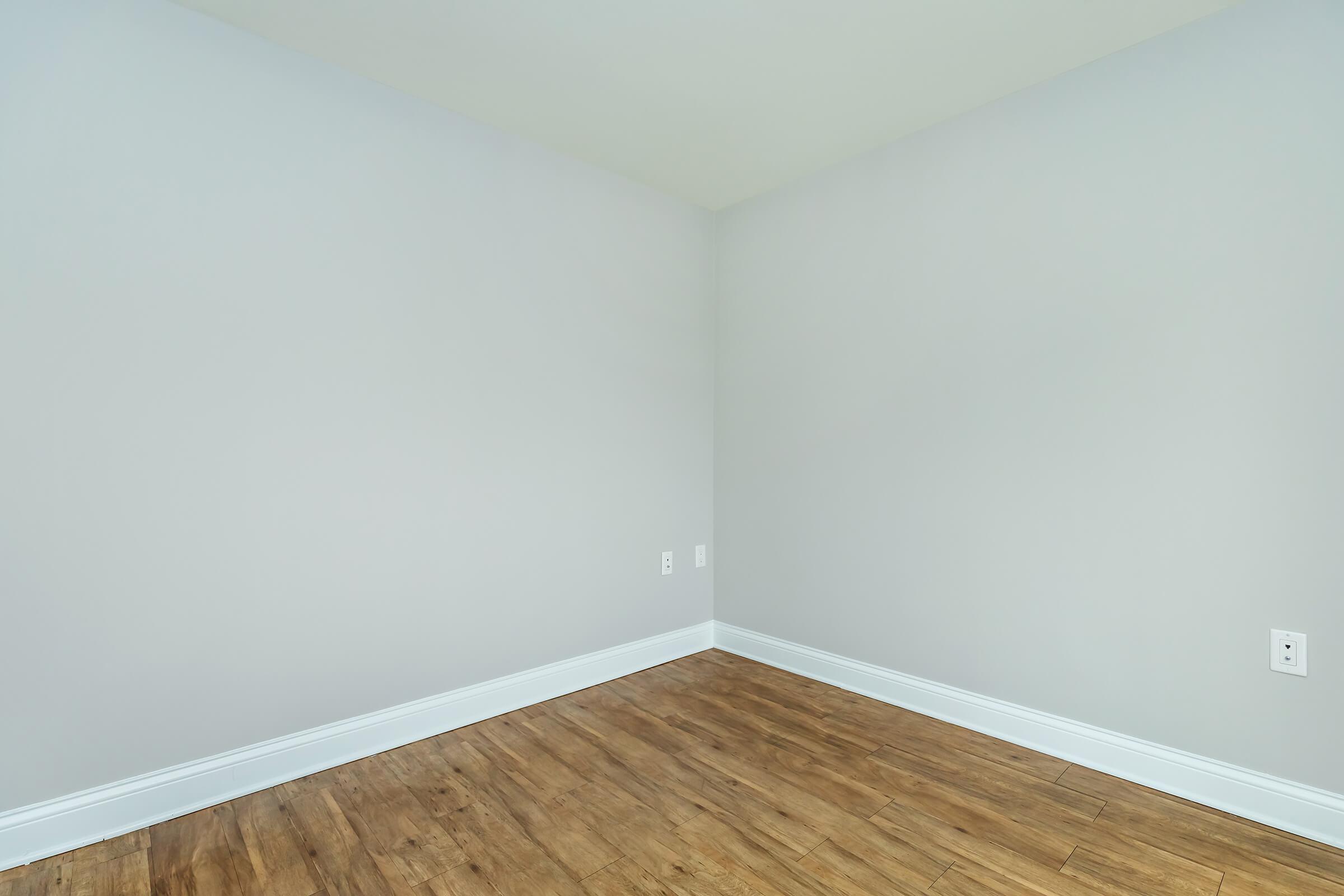

Neighborhood
Points of Interest
La Belle at Hollywood Tower
Located 6138 Franklin Ave Los Angeles, CA 90028Bank
Cinema
Coffee Shop
Elementary School
Entertainment
Fitness Center
Grocery Store
High School
Hospital
Library
Mass Transit
Middle School
Museum
Park
Post Office
Restaurant
Salons
Schools Around Town
Shopping
Shopping Center
Contact Us
Come in
and say hi
6138 Franklin Ave
Los Angeles,
CA
90028
Phone Number:
323-990-8685
TTY: 711
Fax: 323-466-4310
Office Hours
Daily 9:00 AM to 6:00 PM. 24-Hour Emergency Maintenance. Please Call 866-834-8430